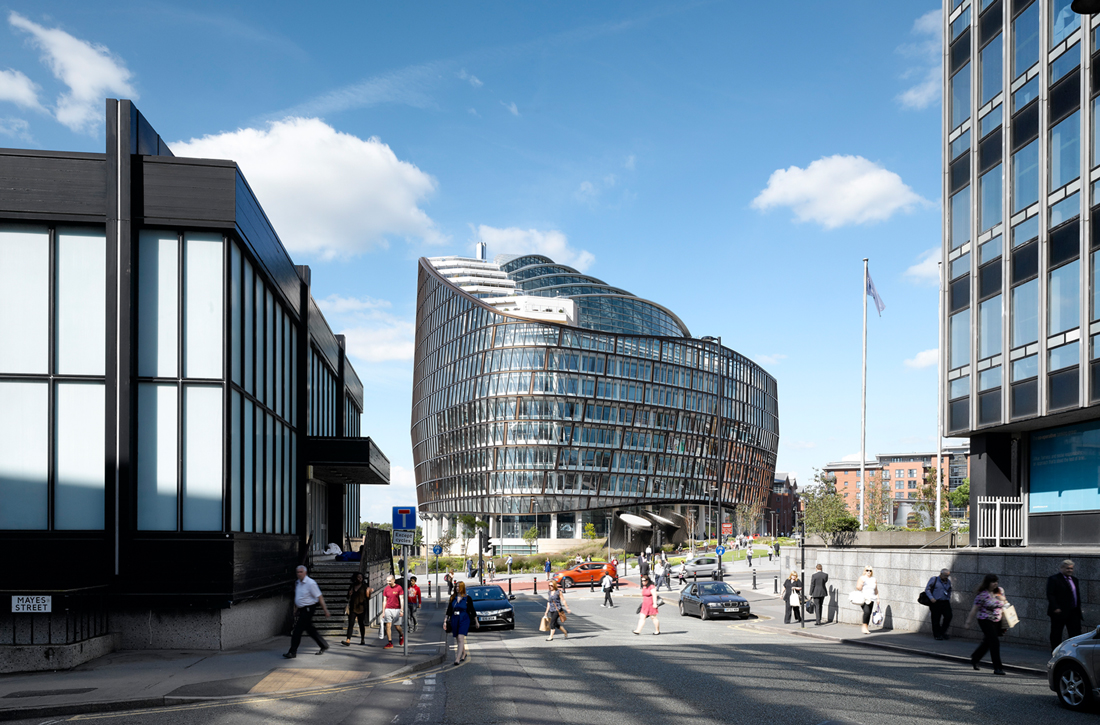.jpg)
PROJECT INFO
Building type:
Offices
Year:
2017
Project Status:
Built
Gross Area:
38000 Sqm
Certificates:
LEED v3 ID+C (Commercial Interiors) Gold
Climatic zone:
Temperate
MY LAST SEEN PROJECTS
PROJECT DESCRIPTION
The Diamond Tower, which hosts BNP-Paribas Italian headquarter, is a LEED® certified office building.
This high-rise building, located in the Garibaldi/Porta Nuova district in Milano, is spread over 30 levels, with an overall area of about 38.000mq.
Sustainability has been the keyword that has characterized the whole design and construction phases of the entire complex. The skyscraper has been in fact part of a redevelopment project where the key object was to significantly reduce the building energy consumptions in the surroundings area.
For this reason the building has been realized following the sustainability criteria that earned it the LEED® GOLD certification, at first with the Core & Shell and then Commercial-Interior rating system, paying attention to occupants’ well-being and the environmental issues.
The desire to offer a productive an efficient LEED® certified Office building is the goal the led to the choice of the LEED commercial Interior 2009 rating system.
AWARDS
Gold level for LEED 2009 Commercial Interiors
SUSTAINABILITY FEATURES
Ventilation + Heat recovery
High efficient façade
Water-saving sanitary appliances
Recycled materials
Low-emitting materials and finishes
High efficient lighting
Regional materials
Daylighting maximised
SUSTAINABILITY STRATEGY
Sustainability has been the keyword that has characterized the whole design and construction phases of the entire complex. The skyscraper has been in fact part of a redevelopment urban project, named: “Progetto Porta Nuova ” where the key object was to significantly reduce the building energy consumptions in the surroundings area.
The LEED® certification program has been adopted, since it promotes a sustainability-oriented approach, recognizing the performance of buildings in terms of energy savings and water resources, reduction of carbon dioxide emissions, quality of indoor environments in terms of user welfare. Furthermore, one of the certification milestones is the choice of eco-friendly materials and resources used, or the site and its connection with the city, as well as considering the management and maintenance of buildings over time.
The Diamond Tower has been awarded LEED® Gold certification from the U.S. Green Building Council (USGBC) under Commercial Interior rating system.
This was possible thanks to a broad spectrum of strategies, from leveraging site advantages to innovative designs to reducing energy demand, using sustainable construction techniques, selecting sustainable materials and more.
Among the sustainable construction and design features of the buildings have been included:
- Alternative forms of transportation through proximity to mass transportation are encouraged to reduce the carbon footprint of occupants travelling to and from the buildings;
- Building products were procured from local and regional manufacturers within 800 km of the project site to reduce embodied carbon emissions and minimized the building’s carbon footprint.
- Materials with high level of recycled content have been selected
- natural daylight has been maximized and LED high efficient lighting systems have been installed
- In order to minimize the internal solar heat gains, to reduce cooling costs, and avoid glare shading system has been implemented
- In order to reduce the energy load for heating, high efficient heat recovery systems are fitted on air-handling units to recuperate heat from the exhausted air and to reuse it to the supplied air.
- High-reflective “cool roof” materials protect against the urban heat island effect and reduce greenhouse gas emissions. In addition, light-colored paving materials was also specified to further minimize the heat island effect.
- Healthy indoor finishes and paintings with low and zero VOC (volatile organic compound) content are selected for the interior spaces.
- Water is saved by means of water efficient bathroom fixtures and faucets.
- The complex is powered by a geothermal plant.
ENERGY DATA
Energy consumption:
185.00 KW/m² (58.645 KBtu/ft²)
Consumption type:
Simulated
Annual carbon footprint:
N/A (N/A )
Climate zone:
Temperate
Min. temperature =
1
Max temperature =
23
RH =
70

CLIENT
Client:
Diamante Re s.r.l.
DESIGNERS
Architect:
Proger s.p.a
CONSULTANTS
Sustainability consultant:
GreeningLab Specialist in Green Building - divisione di Planex s.r.l.
CONTRACTORS
Contractor:
ALPIQ
OTHER PROJECTS BY TEAM
.jpeg)
Viale delle Nazioni, 1, 37135 Verona VR, Italia | 2017
.jpg)
Via Bernina, 12, 20159 Milano MI, Italia | 2012

Via Renzo Ildebrando Bocchi, 33, 43126 Parma PR, Italia | 2012

Via Provinciale per Lecco, Lipomo CO, Italia | 2018

Via Giulio Romano, 00054 Fiumicino RM, Italia | 2018

Viale Trento, 49, 38068 Rovereto TN, Italia | 2012

Via Cesare Giulio Viola, 68, 00148 Roma RM, Italia | 2015

Via Giuseppe Mazzini, 37047 San Bonifacio VR, Italia | 2012
SIMILAR PROJECTS

Avenida República do Chile - Centro, Rio - Rio de Janeiro, Brazil | 2013

.jpg)

.png)

Via Filippo Turati, 25, 20121 Milano, Italia | 2012

Via Energy Park, 20871 Torri Bianche MB, Italy | 2009


.jpg)
.jpg)



.jpg)
.jpg)

.jpg)
.jpg)
Seattle, WA, USA | 2012
.jpg)









Via Umberto Forti, 1, 56121 Montacchiello PI, Italia | 2016

.jpg)
Via Chiese, 72, 20126 Milano MI, Italia | 2018
.jpg)
Via Bernina, 12, 20159 Milano MI, Italia | 2012

.jpg)


New Cairo City, Cairo Governorate, Egypt | 2016




Parma, Province of Parma, Italy | 2018
.JPG)
.png)




Manhattan, New York, NY, USA | 2016

Via Fabio Filzi, 29, 20124 Milano MI, Italia | 2015

Piazza Tommaso Edison, 20123 Milano MI, Italia | 2017
