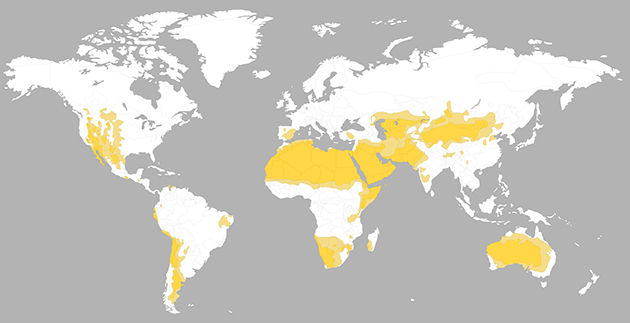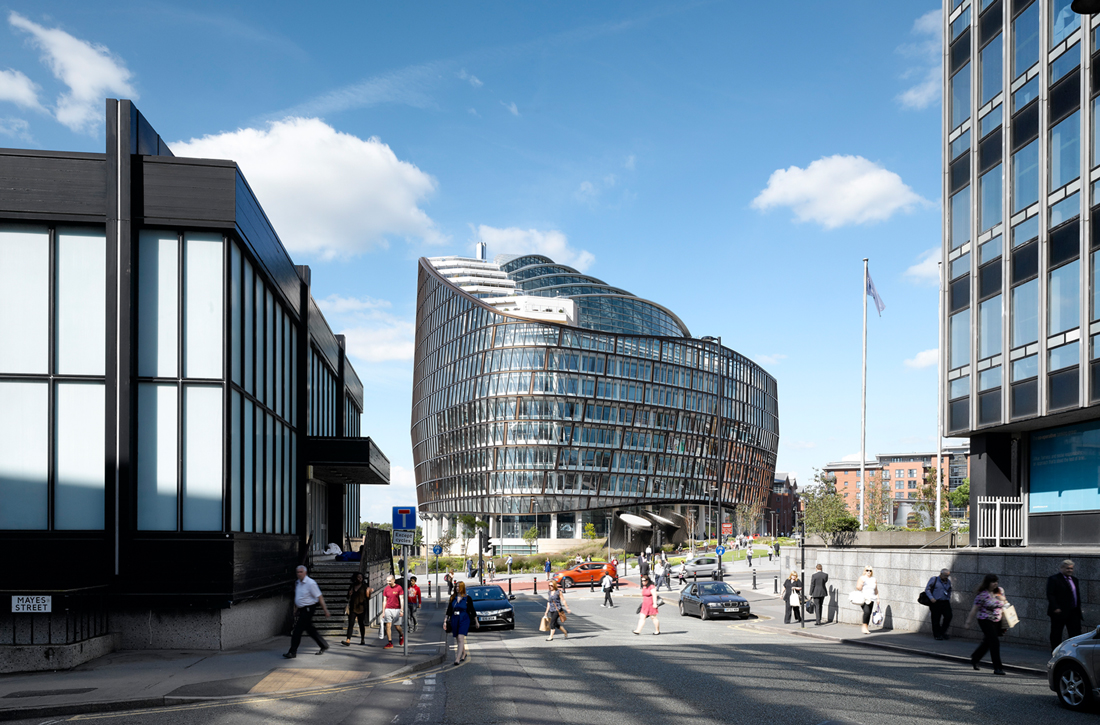 © ATSP
© ATSP
PROJECT INFO
Building type:
Offices
Year:
2016
Project Status:
Built
Gross Area:
22000 Sqm
Certificates:
LEED v3 BD+C (New Construction) Platinum
Climatic zone:
Arid
MY LAST SEEN PROJECTS
PROJECT DESCRIPTION
The primary design objectives are to design a good standard office building on international standards that will serve the CAE headquarters requirements for the next 10 to 20 years in terms of capacity and quality of workspaces, services and high-level corporate image. Design within the regulatory context while developing a maximum capacity of usable surface. The workspaces should be flexible to accommodate movement and change within the staff. Spaces should be dividable, able to be partitioned or function as open space.
The building should allow for the clear special separation between services, staff and visitor use. The new building should be suited to all the needs of the Crédit Agricole Egypt while offering the possibility of being either let of sold to a third party in the future. Above all, the project should be considered as an excellent real-estate investment for its proprietors.
MASTER PLAN CONCEPT
Three objectives are in mind when the master planning was set out; provide a strong visible street front presence, create an interior garden as focal point of the site and anticipate the second stage in a campus composition.
The facades on the street front approach the site setbacks and particularly at the street intersections. This is to assure the best possible visibility from the different approach ways.
Exterior signage can therefore be applied directly onto the facades at corners. Between building corners the elevations are recessed to both accentuate the corners and provide a welcoming plaza to the south main entrance, east staff entrance and drop off and western docking area. The folds and recesses animate the building’s volume as primary gestures while preserving simplest possible building floor plates.
The garden is situated on the natural grade and reveals an additional usable floor “garden level” located beneath the main ground floor. The garden and garden level both organizes the building into a “U” shape focused around an oasis and bring together the community functions of the company. The garden is symbolic of the company well-being and growth. It is an inviting place for daily enjoyment at breaks as well as a prestigious ceremonial space for company events. Designed for low upkeep, the garden will provide an attractive showcase of sustainable design.
“The campus” configuration is a highbred solution whish recognizes the conditions of the site. The major advantages are; it seeks to make the most of the site by occupying the perimeter of the sites three road fronts while creating a central private garden. It also offers an asset to the second phase construction. In the event that a third party develops the second phase against the property limit, two factors should be noted. First the CAE first phase campus composition places the majority of the facades as far as possible from the separating limit of the two lots and therefore provides intimacy to the workspaces. Secondly the interior garden should be designed to create a thick enough foreground to filter views towards the north and any eventual undesirable vis-à-vis.
ACCESS AND VISUAL ORIENTATION
Arrival to the site is a design factor and has been addressed at two levels. First as a visual repair from the roadways, both the ring road as well as the south-bordering road. Secondly, the differentiation of access of different users of the building; VIP drop off, visitor outside parking, staff parking, deliveries or drivers is to be clear.
The front façade (South), which is visible from both potential arrival ways, will be dedicated to VIP vehicle drop off or pedestrian access to the main reception hall.
The staff entrance will be to the East on the ground floor as well as the staff mini-bus drop off. Staff parking will be located to the northwest away from the main entrance and management parking will be located to the east. Deliveries to the kitchens, drivers’ areas and waste removal will be on a service court to the northwest of the building.
The southeast corner and eastern façade will provide the outside visitor parking area, as it is readily visible and immediately accessible. It is also the closest point to the branch bank.
AWARDS
SUSTAINABILITY FEATURES
Shading system
High efficient façade
Grey Water Recycling
Water-saving sanitary appliances
Recycled materials
Low-emitting materials and finishes
High efficient lighting
Daylight sensors
Occupancy sensors
Sustainable sourced timber
Sustainable Urban Drainage Systems
Smart design (passive design strategies)
Regional materials
Daylighting maximised
SUSTAINABILITY STRATEGY
As concept design consultants, ATSP have sought to initiate the project’s seminal ideas that best respond to both the client’s brief and the site’s potential. The master plan and schematic design should pave the way for the future stages of project’s development and help answer design questions to be addressed in the future.
LEED STRATEGY
The harsh environmental conditions of the site together with the work comfort requirements of the headquarters building constitute the sustainable design challenge. The project has originally been designed to aim for a LEED silver rating.
In March 2016 the building was awarded LEED Platinum certification by the US Green Building Council with a score of 81/110.
The design team has made a preliminary scoring and has put forward any and all the strategies that offer high performance at a nominal investment cost. The general objective is to design a high performing but standard office building. The design team has put forward passive solutions such as building orientation, roof overhangs, deep-set windows, high inertia facades etc., rather than making use of costly or over sophisticated mechanical materials. The use of locally produced product, low maintenance and or recyclable materials is a priority and particular attention has been given to the building’s use and management to promote the economy of energy and improve quality working conditions. Centralised day lit stairs which economise lift use and encourage staff informal encounters, the creation of a garden floor to optimise the sites potential or the naturally ventilated main hall are all part of the primary design gestures.
ALTERNATIVE TRANSPORTATION
Private shuttles supported by the company provide building occupants with alternatives to private transportation methods while reducing energy demand and pollution associated to the development.
80 bicycle racks and shower facilities provided beside the staff entrance.
Free of charge parking spaces allocated to low-emitting and fuel-efficient vehicles.
WATER
Ultra low flow rate water fittings installed to allow significant reduction of the building potable water demand.
Grey water recycling system is fitted within the building to further reduce potable water usage.
Native plant with less demand of water like succulents and cactus used for the landscaped areas.
Irrigation provided via high water efficient dripping systems.
A storm water management plan and quantity control strategies were implemented aiming at protecting receiving stream channels from excessive erosion.
ENERGY RESOURCES
Due to a combination of passive and active strategies, energy efficiency measures and highly efficient building services, the building achieved a 60% energy reduction compared to baseline.
All mechanical ventilation systems have no CFC based refrigerants.
High efficient lighting fitting were installed and input power is reduced by at least 50% between 11pm and 5am via automatic devices.
LIGHTING & THERMAL CONTROLS
100% of occupants have individual lighting controls which enable adjustment to suit individual needs.
All workstations include individually adjustable task lighting.
100% multi-occupant spaces used for meetings, presentations and training, the groups have access to adequate controls to suit their activities.
100% of individual occupant spaces enable thermal control adjustments to meet individual needs and preferences.
Lighting fittings are fitted with occupancy and daylight sensors.
MATERIALS
Building materials were specified to respond to the following requisites:
- High recycled content
- Regionally sourced materials (wherever possible);
- FSC certification (timber-based materials)
- Low-emitting materials (Adhesives, paints, coatings, composite wood, flooring systems, etc.)
ENERGY DATA
Energy consumption:
N/A (N/A )
Consumption type:
Annual carbon footprint:
N/A (N/A )
Climate zone:
Arid
Min. temperature =
N/A
Max temperature =
N/A
RH =
N/A

CLIENT
Client:
Crédit Agricole Egypt
DESIGNERS
Architect:
Architect:
CONSULTANTS
Building services engineer:
Energy consultant:
Green certification consultant:
Engineering Consultants Group , Ahmed Hamdi
Manager:
Arab consulting engineers
CONTRACTORS
Contractor:
ORASCOM construction
OTHER PROJECTS BY TEAM
SIMILAR PROJECTS

Avenida República do Chile - Centro, Rio - Rio de Janeiro, Brazil | 2013

.jpg)

.png)

Via Filippo Turati, 25, 20121 Milano, Italia | 2012

Via Energy Park, 20871 Torri Bianche MB, Italy | 2009


.jpg)
.jpg)



.jpg)
.jpg)

.jpg)
.jpg)
Seattle, WA, USA | 2012
.jpg)









Via Umberto Forti, 1, 56121 Montacchiello PI, Italia | 2016

.jpg)
Via Chiese, 72, 20126 Milano MI, Italia | 2018
.jpg)
Viale della Liberazione, 20124 Milano MI, Italia | 2017
.jpg)
Via Bernina, 12, 20159 Milano MI, Italia | 2012

.jpg)





Parma, Province of Parma, Italy | 2018
.JPG)
.png)




Manhattan, New York, NY, USA | 2016

Via Fabio Filzi, 29, 20124 Milano MI, Italia | 2015

Piazza Tommaso Edison, 20123 Milano MI, Italia | 2017
