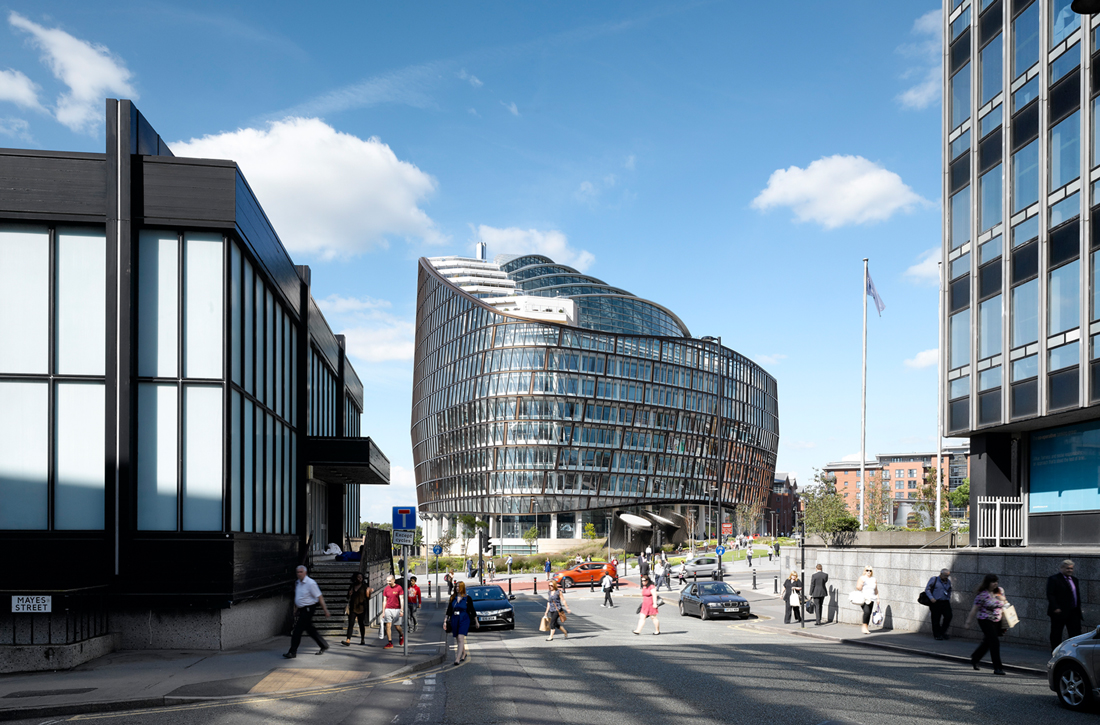.jpg) © Foto Andrea Martiradonna
© Foto Andrea Martiradonna
PROJECT INFO
Building type:
Offices
Year:
2018
Project Status:
Built
Gross Area:
15000 Sqm
Certificates:
LEED v4 BD+C (Core & Shell) Platinum
Climatic zone:
Temperate
MY LAST SEEN PROJECTS
PROJECT DESCRIPTION
The project proposes the hard retrofitting of a poor architectural quality building from the beginning of the ‘80s, outdated in terms of energy and distribution. The refurbishment converts the building into a contemporary property suited to the developing surrounding area, which has recently acquired strategic importance because of the opening of the new underground station. A relevant focus of the project is on the improvement of the building's energy performance, in order to achieve standards of excellence.
By adjusting the volumes of the two ground-floor reception areas, the heart of the building's connections has shifted to the urban fabric towards the underground station and the main boulevard. It has been given due prominence to the green area, which is currently also visible from the street. The flexibility of interior office spaces as well as the façade system was reconsidered, with a view to adapting them to the current energy-saving and soundproofing requirements. The building was taken apart, the composition of the various volumes re-proportioned and re-adjusted in order to achieve a much lighter and articulated configuration.
Anew porter's lodge has been positioned right at the front of the property, consisting of a complex system of transparent glass and press-bent sheet metal seamlessly merging with the fence of the building's property. Still within the perimeters of the site, an overhanging roof offers protection to the building's guests.
The ceiling-to-floor design of the new insulated double-glazing façade makes the most of the transparent casing and allows for a full visual connection between the workplace and the external environment.
A compositional layer outlined by horizontal and vertical anodised aluminium intradoses, designed in such way as to fragment the building's size, has been super-imposed onto the design of the various glass modules.
AWARDS
18 - Global Architecture and Design Awards, 1 Price,Category Renovation
2018 - Architecture Masterprize Award - Honorable Mention - Category: Renovation
SUSTAINABILITY FEATURES
Photovoltaics
Rainwater harvesting
SUSTAINABILITY STRATEGY
A relevant focus of the operation is on the improvement of the building's energy performance, to achieve standards of excellence.
Taking care of the most various aspects, a Class E building was transformed into a Class A3 building, Leed Platinum certified (one of the six in Milan), which implies great savings on the tenant’s water consumption and on the landscape project’s irrigation.
The glass envelope’s transmittance reaches 0.7 W/m2K, well below the average of medium-high quality buildings in Milan. The most innovative generation systems implies ceiling radiant panels that offer efficiency and energy savings. The roof is equipped for its entire surface with photovoltaic panels with a peak power of 35kw. The flexibility of interior office spaces is updated to energy-saving and soundproofing requirements. A computerized system will be able to regulate and supervise all the building’s technological systems, to signal alarms, to schedule maintenance operations as well as to control the lightings. The green area, covering a total area of 5.100 sqm, will be planted mainly with shrubs to ensure limited water consumption, and alimented through an automatic irrigation system connected to a rainwater storage tank. The environmental qualities of the project contribute to the renovated image of the building.
ENERGY DATA
Energy consumption:
N/A (N/A )
Consumption type:
Annual carbon footprint:
N/A (N/A )
Climate zone:
Temperate
Min. temperature =
N/A
Max temperature =
N/A
RH =
N/A

CLIENT
Client:
Generali Real Estate SGR S.p.A. Fondo “Effepi Real Estate”
DESIGNERS
Architect:
Park Associati (Filippo Pagliani, Michele Rossi)
Architect:
Alessandro Rossi, Project Leader
CONSULTANTS
Green certification consultant:
Rina Service
Structural Engineer:
General Planning
CONTRACTORS
Contractor:
OTHER PROJECTS BY TEAM

Via Filippo Turati, 25, 20121 Milano, Italia | 2012

.png)
SIMILAR PROJECTS

Avenida República do Chile - Centro, Rio - Rio de Janeiro, Brazil | 2013

.jpg)

.png)

Via Filippo Turati, 25, 20121 Milano, Italia | 2012

Via Energy Park, 20871 Torri Bianche MB, Italy | 2009


.jpg)
.jpg)



.jpg)
.jpg)

.jpg)
.jpg)
Seattle, WA, USA | 2012
.jpg)









Via Umberto Forti, 1, 56121 Montacchiello PI, Italia | 2016

.jpg)
Viale della Liberazione, 20124 Milano MI, Italia | 2017
.jpg)
Via Bernina, 12, 20159 Milano MI, Italia | 2012

.jpg)


New Cairo City, Cairo Governorate, Egypt | 2016




Parma, Province of Parma, Italy | 2018
.JPG)
.png)




Manhattan, New York, NY, USA | 2016

Via Fabio Filzi, 29, 20124 Milano MI, Italia | 2015

Piazza Tommaso Edison, 20123 Milano MI, Italia | 2017
