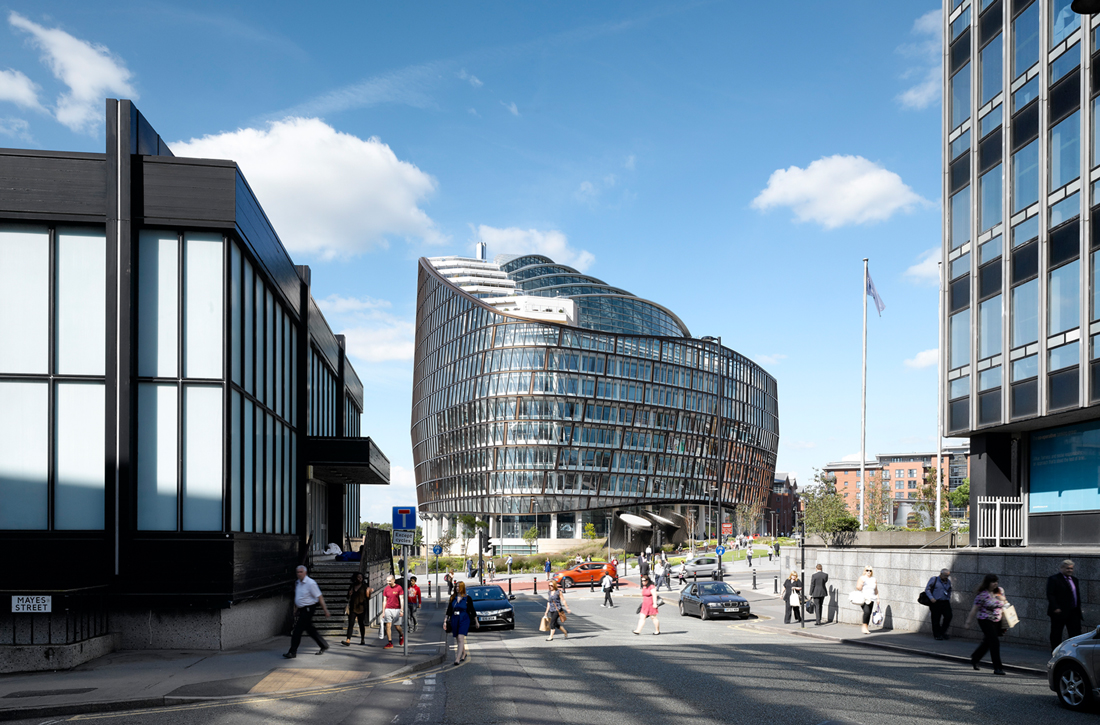
PROJECT INFO
Building type:
Offices
Year:
2018
Project Status:
Built
Gross Area:
5900 Sqm
Certificates:
LEED v3 BD+C (Core & Shell) Platinum
Climatic zone:
Temperate
MY LAST SEEN PROJECTS
PROJECT DESCRIPTION
The building is located in the historic core of the city of Milan and has the original structure drawn by the Architect C. Polli. It was built between in 1930 to house the offices of the Banco di Sicilia.
The building is made up of three volumes irregularly distributed to create an inner court, the main front is on Via Santa Margherita and the other one on Via Silvio Pellico. The main volume on Via Santa Margherita has seven floors above grade while the other one on Via Silvio Pellico has six floors above grade.
Major renovation works on the building have been finalised to create multi tenant offices and a retail area at the ground and mezzanine floor.
The major renovation works have been completed both the interior and exterior of the building. The main works on the exterior were:
- the cleaning and reinforcement of the external walls;
- the replacement of all windows;
- the insulation of portions of the opaque envelope.
The following systems have been replaced as part of the major renovation works:
- HVAC and DHW system;
- Electrical system;
- Fire alarm and security system;
New technologies have been used to satisfy the current regulations and to guarantee high energy performances, indoor environmental quality and low operating costs.
Furthermore, the new systems have been planned to take into account possible future changes in the internal arrangement of spaces and thus be flexible with minimal intervention and costs. Tenant sub-metering have been also part of the project as well as the individual management of the tenants’ spaces via BMS.
AWARDS
SUSTAINABILITY FEATURES
Innovative cooling system
Photovoltaics
Water-saving sanitary appliances
Sustainable building materials
Recycled materials
Low-emitting materials and finishes
High efficient lighting
Ground Source Heat Pump
SUSTAINABILITY STRATEGY
Construction site
The reuse of an existing building located in a developed area allow to access existing infrastructure and provide basic services to the future occupants.
Water
Water efficiency measures adopted in the project (low flow fixtures, faucet aerators and dual flush toilets) significantly reduce potable water demand.
Energy
Reduction in energy demand is reached through high performance MEP strategies, building envelope optimization, fundamental commissioning as well as measurement and verification.
Materials
More than 75% of construction and demolition waste diverted from landfill and more than 20% by cost of recycled materials in construction activities.
Indoor Environmental quality
The project have a healthy indoor environment through system design, construction quality control and careful attention to material specification.
ENERGY DATA
Energy consumption:
41.55 KW/m² (13.171 KBtu/ft²)
Consumption type:
Simulated
Annual carbon footprint:
N/A (N/A )
Climate zone:
Temperate
Min. temperature =
-5
Max temperature =
32
RH =
50

CLIENT
Client:
BLACKSTONE - KRYALOS SGR S.p.A.
DESIGNERS
Architect:
Architect:
CONSULTANTS
Building services engineer:
Development manager:
MCM Srl
Energy consultant:
Green certification consultant:
Tekser Srl , Greenwich Srl , Clara Pistoni
Specialist consultant:
Paolo Carbone
Structural Engineer:
CEAS Srl
Sustainability consultant:
CONTRACTORS
Contractor:
Borio Mangiarotti S.p.A.
Supplier:
DELLA NAVE , TECNOMODULO , STIFERITE , POROTON , CLIVET , PANASONIC
OTHER PROJECTS BY TEAM
SIMILAR PROJECTS

Avenida República do Chile - Centro, Rio - Rio de Janeiro, Brazil | 2013

.jpg)

.png)

Via Filippo Turati, 25, 20121 Milano, Italia | 2012

Via Energy Park, 20871 Torri Bianche MB, Italy | 2009


.jpg)
.jpg)



.jpg)
.jpg)

.jpg)
.jpg)
Seattle, WA, USA | 2012
.jpg)









Via Umberto Forti, 1, 56121 Montacchiello PI, Italia | 2016

.jpg)
Via Chiese, 72, 20126 Milano MI, Italia | 2018
.jpg)
Viale della Liberazione, 20124 Milano MI, Italia | 2017
.jpg)
Via Bernina, 12, 20159 Milano MI, Italia | 2012

.jpg)


New Cairo City, Cairo Governorate, Egypt | 2016



Parma, Province of Parma, Italy | 2018
.JPG)
.png)




Manhattan, New York, NY, USA | 2016

Via Fabio Filzi, 29, 20124 Milano MI, Italia | 2015

Piazza Tommaso Edison, 20123 Milano MI, Italia | 2017
