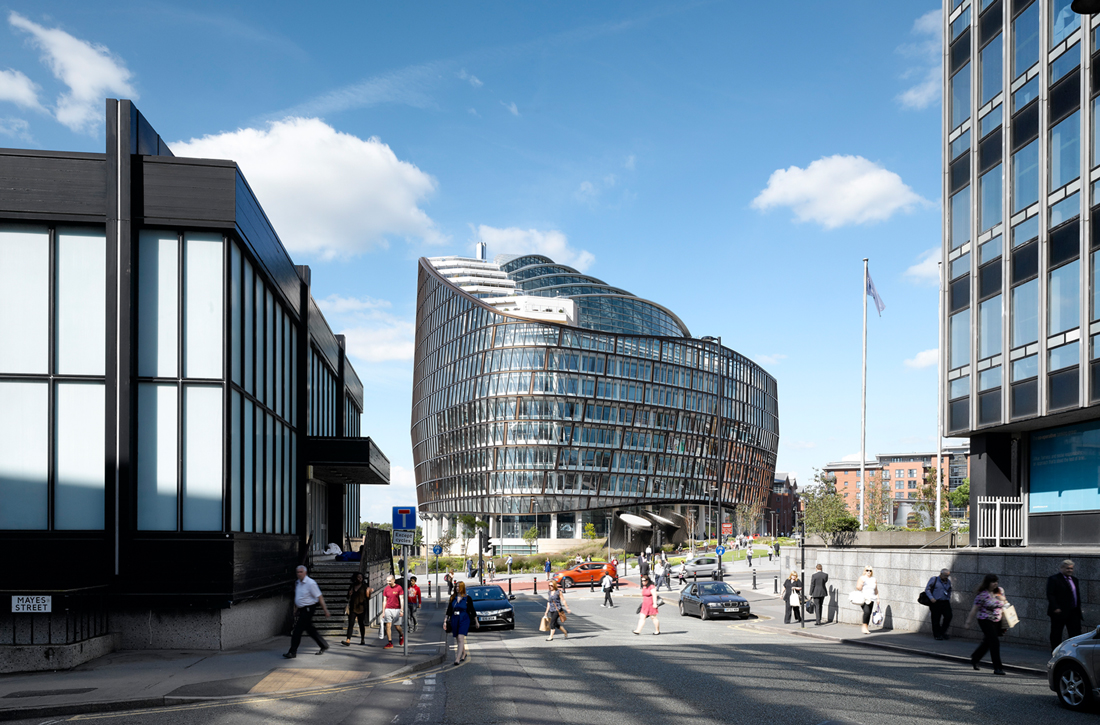
PROJECT INFO
Building type:
Offices
Year:
2012
Project Status:
Built
Gross Area:
0 Sqm
Certificates:
LEED v3 BD+C (Core & Shell) Gold
Climatic zone:
Temperate
MY LAST SEEN PROJECTS


PROJECT DESCRIPTION
The building known as “Palazzo Campari” was designed in the 1960s by Ermenegildo and Eugenio Soncini in the heart of Milan and was one of a series of buildings that emerged during the economic boom years, representing a new aspect of corporate identity for Italian industry. It was originally characterised by the burnished colour of the metal structure of the facade, tinted glass of the curtain walling and the brown metallic paint used for the smaller block in via Cavalieri given over to residential use. When it was built, it was considered to be modern and technologically advanced, even experimental. Today however, many of its undeniably attractive aspects have become outdated with regards to current standards of building construction. For this reason the new owner, aware of its quality and evocative presence, decided to bring in architects to redesign the complex.
With respect to the original layout, the aim of the new scheme was to provide a maximum level of flexibility in terms of the division of the internal spaces with sense of uniformity also given by the system of the internal lighting and improved access and circulation.
Other elements central to the design were the use of additional space at ground floor level as well as an overall reworking of the structure of the elevations, made much more open and vibrant especially on via Turati and part of via Cavalieri. With the elevations pulled back with respect to the original boundary it has been possible to eliminate cold bridging – at the time not considered – the useful floor area has been shifted allowing new spaces to be built at ground level, now given over to tertiary use. The landscaped courtyard meanwhile, the heart of the original scheme, has been retained and reworked into a bright new design.
The new elevations are the main feature of the design. On via Turati boxes in perforated and press-formed aluminium in a burnished colour (lit up at night) are used in a rhythm that enables the elevation to be reworked also to ensure maximum flexibility in terms of the division of the internal spaces. In the courtyard a close relationship has been created between the interior and exterior; on via Cavalieri the original lower elevation that is in direct relation with the nearby Cà Brutta, appears sleek and flat, with predominant use of grey for the glazed surfaces, smooth and reflecting its historic surroundings.
AWARDS
IQU - Urban Quality and Innovation 2014 - 1st prze
Rebuild Award 2013 - 3rd prize and mention for Confort and Building Quality
SUSTAINABILITY FEATURES
Ventilation + Heat recovery
High efficient façade
Water-saving sanitary appliances
Sustainable building materials
Low-emitting materials and finishes
High efficient lighting
Occupancy sensors
SUSTAINABILITY STRATEGY
ENERGY DATA
Energy consumption:
16.14 KW/m² (5.116 KBtu/ft²)
Consumption type:
Actual Data
Annual carbon footprint:
18.50 KgCO2m² (199.132 KgCO2/ft²)
Climate zone:
Temperate
Min. temperature =
0
Max temperature =
+30
RH =
70%

CLIENT
Client:
Morgan Stanley sgr
DESIGNERS
Architect:
Park Associati (Filippo Pagliani, Michele Rossi)
Architect:
Park Associati (Filippo Pagliani, Michele Rossi)
CONSULTANTS
Development manager:
ECHarris Built Asset Consultancy
Energy consultant:
Arch. Azor Malpocher
Green certification consultant:
Habitech
Other:
Landscape project, Marco Bay , Fire Prevention: General Planning
Structural Engineer:
General Planning srl, Milano
CONTRACTORS
Contractor:
Mangiavacchi Pedercini
OTHER PROJECTS BY TEAM
.jpg)
Via Chiese, 72, 20126 Milano MI, Italia | 2018

.png)
SIMILAR PROJECTS

Avenida República do Chile - Centro, Rio - Rio de Janeiro, Brazil | 2013

.jpg)

.png)

Via Energy Park, 20871 Torri Bianche MB, Italy | 2009


.jpg)
.jpg)



.jpg)
.jpg)

.jpg)
.jpg)
Seattle, WA, USA | 2012
.jpg)









Via Umberto Forti, 1, 56121 Montacchiello PI, Italia | 2016

.jpg)
Via Chiese, 72, 20126 Milano MI, Italia | 2018
.jpg)
Viale della Liberazione, 20124 Milano MI, Italia | 2017
.jpg)
Via Bernina, 12, 20159 Milano MI, Italia | 2012

.jpg)


New Cairo City, Cairo Governorate, Egypt | 2016




Parma, Province of Parma, Italy | 2018
.JPG)
.png)




Manhattan, New York, NY, USA | 2016

Via Fabio Filzi, 29, 20124 Milano MI, Italia | 2015

Piazza Tommaso Edison, 20123 Milano MI, Italia | 2017
