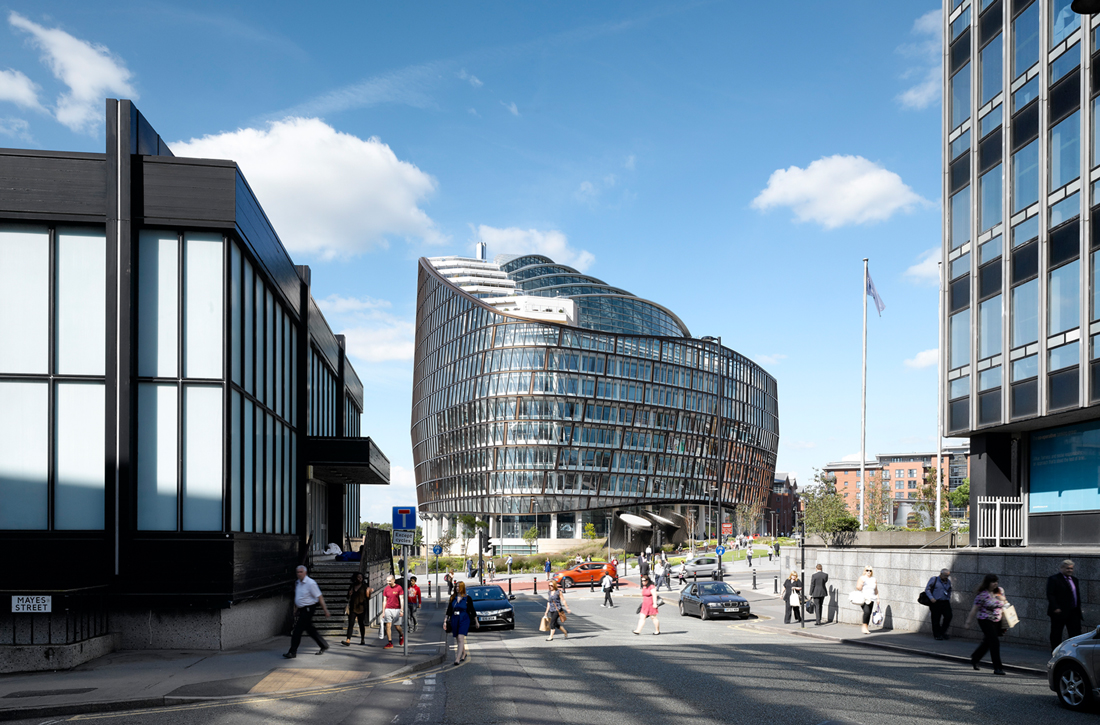
PROJECT INFO
Building type:
Offices
Year:
2013
Project Status:
Built
Gross Area:
35497 Sqm
Certificates:
LEED v3 BD+C (Core & Shell) Platinum
Climatic zone:
Temperate
MY LAST SEEN PROJECTS

PROJECT DESCRIPTION
In 2009, Baumschlager Eberle won the competition for the development of a site on the Avenue Emile Zola.
The novelist’s name reflects the aim: to perpetuate the late 19th century city. A block perimeter development with inner courtyards has been selected to generate a classical urban feel.
How have Baumschlager Eberle addressed this familiar motif? The characteristic features of the new development are density and transparency. The site is to be developed along modular lines with a strong impact being achieved by the height of the buildings. Three offices blocks are to be erected here.
The slender proportions of the southernmost block at the corner of Rue Marcel Bontemps create the impression of a tower, while the other buildings with their stepped upper levels are a pointer to the depth of the avenue.
The buildings are connected by bridges with air space above them, thereby creating incisions in the elevation of the ensemble that underline the sculptural feel of the architecture. This taking-up and leaving-open effect is achieved at the ground floor level in the form of two gateway situations that draw attention to the common inner courtyard. Here the high density along the road pays off for the occupants of the ensemble in that they benefit from the largely uncluttered green area.
Talking of benefit, above the imposing entrance areas there are multi-purpose office spaces spanning the facades and the access cores. The working environments here can be developed or adapted to meet the needs of a service economy.
AWARDS
SUSTAINABILITY FEATURES
High efficient façade
Water-saving sanitary appliances
Sustainable building materials
Low-emitting materials and finishes
SUSTAINABILITY STRATEGY
The internationally active architectural firm be baumschlager eberle, the client Hines and the investor Ivanhoé Cambridge are pleased to receive the pre-certification „LEED Platinum“ for the recently opened office building “Ardeko” in Boulogne-Billancourt (F). Tested according to the standards of the U.S. Green Building Council, Ardéko gained the highest rating level. Location, concept, water consumption, energy consumption, protection of the atmosphere, use of building materials and interior design were all evaluated. Full-Certification will be made following a period of time the building is in use.
The buildings are connected by bridges thereby creating incisions in the elevation of the ensemble and underline the sculptural feel of the architecture. This stepped effect is achieved at the ground floor level in the form of two gateway situations that draw attention to the common inner courtyard. Here the high density along the road pays off for the occupants of the building in that they benefit from the largely uncluttered green area. Above the imposing entrance areas there are multi-purpose office spaces spanning the facades and the access cores.
The working environments here can be developed or adapted to meet the needs of a service economy. Talking of benefit: “Ardeko” is one of four buildings in France which received pre-certification according to LEED standards.
ENERGY DATA
Energy consumption:
N/A (N/A )
Consumption type:
Annual carbon footprint:
N/A (N/A )
Climate zone:
Temperate
Min. temperature =
N/A
Max temperature =
N/A
RH =
N/A

CLIENT
Client:
HEDF Global S.A.S.
DESIGNERS
Architect:
Baumschlager Eberle
Architect:
Baumschlager Eberle , Associate partners , Bernhardt Curk architects , Strategic management , Hans-Ullrich Grassmann , Project architect , Tilmann Schäufele , Team , Christian Bieber , GuSung Lim , Joakim Lebrun
CONSULTANTS
Building services engineer:
Bureau d’étude C.E.E.F.
Specialist consultant:
Landscape architect , Taktyk , Building technology , SNC Lavalin S.A.S.
Structural Engineer:
Geciba
CONTRACTORS
OTHER PROJECTS BY TEAM
SIMILAR PROJECTS

Avenida República do Chile - Centro, Rio - Rio de Janeiro, Brazil | 2013

.jpg)

.png)

Via Filippo Turati, 25, 20121 Milano, Italia | 2012

Via Energy Park, 20871 Torri Bianche MB, Italy | 2009


.jpg)



.jpg)
.jpg)

.jpg)
.jpg)
Seattle, WA, USA | 2012
.jpg)









Via Umberto Forti, 1, 56121 Montacchiello PI, Italia | 2016

.jpg)
Via Chiese, 72, 20126 Milano MI, Italia | 2018
.jpg)
Viale della Liberazione, 20124 Milano MI, Italia | 2017
.jpg)
Via Bernina, 12, 20159 Milano MI, Italia | 2012

.jpg)


New Cairo City, Cairo Governorate, Egypt | 2016




Parma, Province of Parma, Italy | 2018
.JPG)
.png)




Manhattan, New York, NY, USA | 2016

Via Fabio Filzi, 29, 20124 Milano MI, Italia | 2015

Piazza Tommaso Edison, 20123 Milano MI, Italia | 2017
