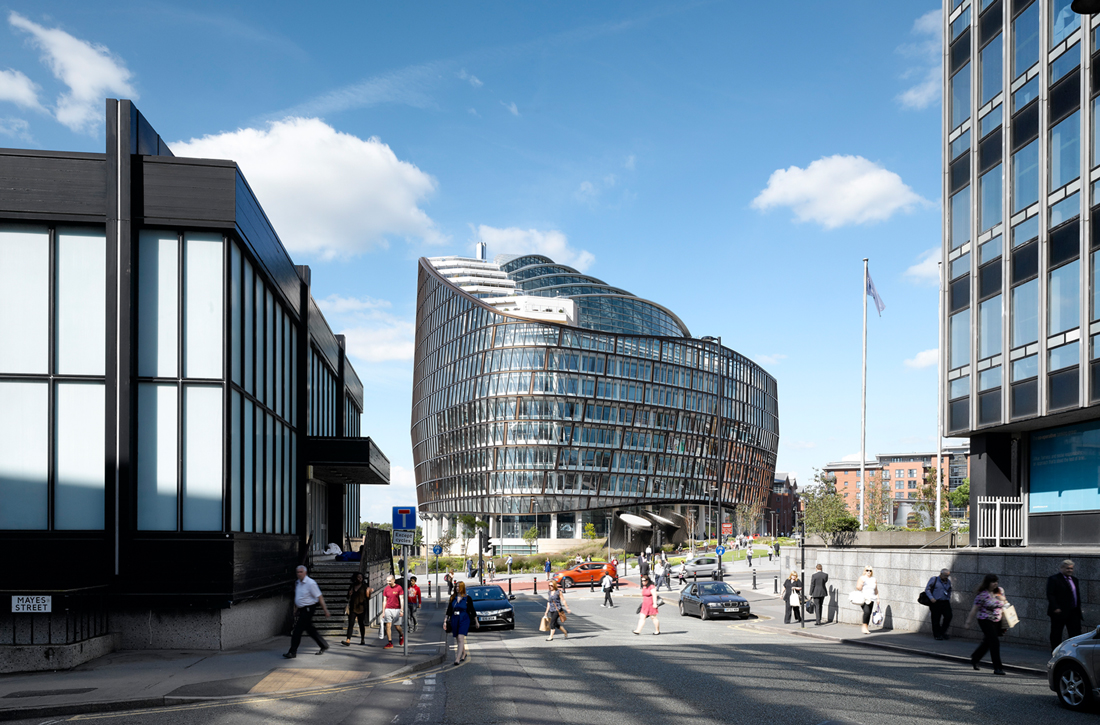
PROJECT INFO
Building type:
Offices
Year:
2014
Project Status:
Built
Gross Area:
19690 Sqm
Certificates:
BREEAM International New Construction 2013 Excellent
Climatic zone:
Temperate
MY LAST SEEN PROJECTS


PROJECT DESCRIPTION
Brussels Environment is the government authority in the field of environment and habitat in the Belgian Capital Region and has recently settled in one of the capital’s largest and most important urban renewal districts, the Tour&Taxis site on the Havenlaan. Given that the organ issues ambitious guidelines for sustainability, its own quarters function as an edifying national and international example.
The building is characterized by a compact volume with stepped receding floor slabs under a rounded and largely transparent roof. A central atrium functions as a continuation of the adjacent square, which includes the large-scale historical buildings of the Royal Depot and the Sheds, which were recently renovated and now house offices, restaurants, design retail and cultural events. The two lowest storeys contain a visitors’ centre with ecological themes, an auditorium, a multimedia library, a conference centre and a restaurant. The offices are situated above the public areas from the third floor upwards and are suitable for many different types of workspace, due to the flexibility of their internal arrangement. On the third floor, there is also a laboratory in which Brussels Environment carries out trials and tests related to its work field. A prominently positioned, continuous cascade staircase dovetails with open galleries and encourages taking the stairs instead of the lift.
AWARDS
Best construction physics - Dutch Flemish Society of Construction Physics
SUSTAINABILITY FEATURES
Innovative cooling system
Passive Solar
Shading system
High efficient façade
Photovoltaics
Low-emitting materials and finishes
Daylight sensors
Ground Source Heat Pump
Daylighting maximised
SUSTAINABILITY STRATEGY
The new Brussels Environment is BREEAM-Excellent certified and also PHPP (Passivbau)-certified.
The building has a relatively small façade surface and is well-insulated, in part due to the utilization of triple glazing in a thermal-break façade system.
To protect against warming up in the summer, the glass is strongly heat-resistant and is combined with external sun shades that react to the heat load.
Individual ventilation facilities in the façades also prevent excessive rises in temperature in the summer. A minimum amount of mechanical ventilation and concrete core activated floors connected to a geothermal pump in the ground also contribute to the building’s compliance with the passive building criteria.
The atrium plays an important role in the installation concept, partly because the heat it captures is reused. It also makes a significant contribution to the transparency of the building.
A large surface of solar panels is fully integrated in the façade.
ENERGY DATA
Energy consumption:
N/A (N/A )
Consumption type:
Annual carbon footprint:
N/A (N/A )
Climate zone:
Temperate
Min. temperature =
N/A
Max temperature =
N/A
RH =
N/A

CLIENT
Client:
Project T&T NV
DESIGNERS
Architect:
cepezed architects
Architect:
Cepezed , Samyn and Partners
CONSULTANTS
Acoustical consultant:
DGMR Adviseurs Voor Bouw
Building physics consultant:
DGMR Adviseurs Voor Bouw
Green certification consultant:
SECO
Specialist consultant:
SECO
Structural Engineer:
Ingenieursbureau Smitwesterman , Ingenieursbureau Meijer
CONTRACTORS
Contractor:
Van Laere NV
OTHER PROJECTS BY TEAM
SIMILAR PROJECTS

Avenida República do Chile - Centro, Rio - Rio de Janeiro, Brazil | 2013

.jpg)

.png)

Via Filippo Turati, 25, 20121 Milano, Italia | 2012

Via Energy Park, 20871 Torri Bianche MB, Italy | 2009


.jpg)
.jpg)



.jpg)
.jpg)

.jpg)
.jpg)
Seattle, WA, USA | 2012
.jpg)








Via Umberto Forti, 1, 56121 Montacchiello PI, Italia | 2016

.jpg)
Via Chiese, 72, 20126 Milano MI, Italia | 2018
.jpg)
Viale della Liberazione, 20124 Milano MI, Italia | 2017
.jpg)
Via Bernina, 12, 20159 Milano MI, Italia | 2012

.jpg)


New Cairo City, Cairo Governorate, Egypt | 2016




Parma, Province of Parma, Italy | 2018
.JPG)
.png)




Manhattan, New York, NY, USA | 2016

Via Fabio Filzi, 29, 20124 Milano MI, Italia | 2015

Piazza Tommaso Edison, 20123 Milano MI, Italia | 2017
