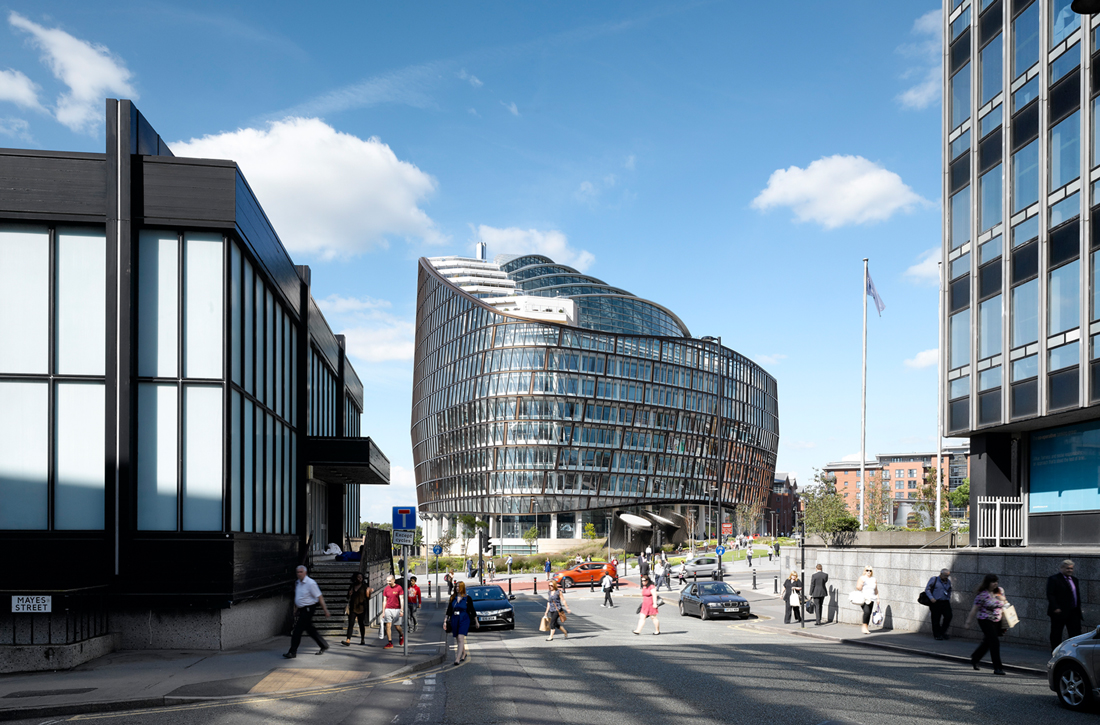 © Photos courtesy of IDM Südtirol / I. Corrà
© Photos courtesy of IDM Südtirol / I. Corrà
PROJECT INFO
Building type:
Offices
Year:
2017
Project Status:
Built
Gross Area:
25000 Sqm
Certificates:
LEED v4 ND (Neighborhood Development) Gold
Climatic zone:
Temperate
MY LAST SEEN PROJECTS
PROJECT DESCRIPTION
The 25,000m² NOI (Nature of Innovation) Techpark in Bolzano, involved the refurbishment of two listed buildings and the construction of a new building, the “Black Monolith”, which creates an architectural bridge between the existing rationalist-style former aluminium factory structures.
The brief was to create an innovative technology park, NOI Techpark houses a wide range of R&D and innovation companies, university research institutions and training centres as an economic development engine for the South Tyrol region.
NOI Techpark is located in the former Alumix factory, built in 1937, once the largest aluminium factory in Italy. The factory buildings were entirely restored, bringing them back to their original architectural quality in a sensitive way using materials which were used in the past. We did this to a very high standard, honouring the site’s history. In the interiors, the new structures can be clearly recognize in the use of materials -such as glass and wood – these new office boxes are inserted in weave of beam and pillars. These suspended volumes create areas to relax, rest and meet.
The Black Monolith is designed to represent continuity with the past, both for functional characteristics as a workplace and for the materials. The façade is designed and made of aluminium foam, as a nod to the aluminium production of the former factory.
The façades of the Black Monolith have deep surface cuts for control of direct solar irradiation. The building envelope and mechanical and electrical equipment, included FV panels, are designed to achieve carbon neutrality.
NOI Techpark achieved LEED v4 Neighbourhood Development sustainability certification, first in Europe, second in the World.
AWARDS
LEED v4 Neighbourhood Development
SUSTAINABILITY FEATURES
Natural ventilation
Shading system
High efficient façade
Photovoltaics
Daylight sensors
Smart design (passive design strategies)
Zero energy building
Ground Source Heat Pump
Electrical charging point for cars
Sustainable transport
SUSTAINABILITY STRATEGY
NOI Techpark, with a with a carbon neutral footprint, achieved in 2017 the LEED v4 Neighbourhood Development sustainability certification, first in Europe and second in the world.
To achieve this goal, we adopted an integrated energy design (IED) from the earliest design stages. In this process was involved the Client, end users, architects, mechanical engineers, research institutions and private companies.
Groundwater extracted from an aquifer provides a cooling system for the plant, while stack effect ventilation regulates temperature throughout the year.
In the “Black Monolith“ building aluminium foam panels with multi-wall composition retain heat during the winter and shield from heat during the summer. The panels and the insulated glazing also allow for good external/internal acoustic absorption. The building envelope and mechanical and electrical equipment, along with solar panelling, are designed to achieve carbon neutrality.
NOI Techpark is one of the largest infrastructure projects of the Region of Trentino-Alto Adige, Italy. LEED ND Plan certification credit the project also for Access to Quality Transit and Bicycle Facilities, within the Smart Location and Linkage section. NOI Techpark surrounded by more than 20 bus stops, a train station within a 400-meter reach, and a well-established bike lane network that connects our location with the city center in approximately 15 minutes.
ENERGY DATA
Energy consumption:
N/A KW/m² (N/A KBtu/ft²)
Consumption type:
Annual carbon footprint:
N/A KgCO2m² (N/A KgCO2/ft²)
Climate zone:
Temperate
Min. temperature =
N/A
Max temperature =
N/A
RH =
N/A

CLIENT
Client:
Provincia Autonoma di Bolzano, BLS Solution
DESIGNERS
Architect:
Architect:
Chapman Taylor , Studio Claudio Lucchin & Architetti Associati
CONSULTANTS
Energy consultant:
Manens Tifs
Structural Engineer:
Bergmeister Studio di Ingegneria Srl
Sustainability consultant:
Istituto per le energie rinnovabili, EURAC
CONTRACTORS
OTHER PROJECTS BY TEAM
SIMILAR PROJECTS

Avenida República do Chile - Centro, Rio - Rio de Janeiro, Brazil | 2013

.jpg)

.png)

Via Filippo Turati, 25, 20121 Milano, Italia | 2012

Via Energy Park, 20871 Torri Bianche MB, Italy | 2009


.jpg)
.jpg)



.jpg)
.jpg)

.jpg)
.jpg)
Seattle, WA, USA | 2012
.jpg)









Via Umberto Forti, 1, 56121 Montacchiello PI, Italia | 2016

.jpg)
Via Chiese, 72, 20126 Milano MI, Italia | 2018
.jpg)
Viale della Liberazione, 20124 Milano MI, Italia | 2017
.jpg)
Via Bernina, 12, 20159 Milano MI, Italia | 2012

.jpg)


New Cairo City, Cairo Governorate, Egypt | 2016




Parma, Province of Parma, Italy | 2018
.JPG)
.png)



Manhattan, New York, NY, USA | 2016

Via Fabio Filzi, 29, 20124 Milano MI, Italia | 2015

Piazza Tommaso Edison, 20123 Milano MI, Italia | 2017
