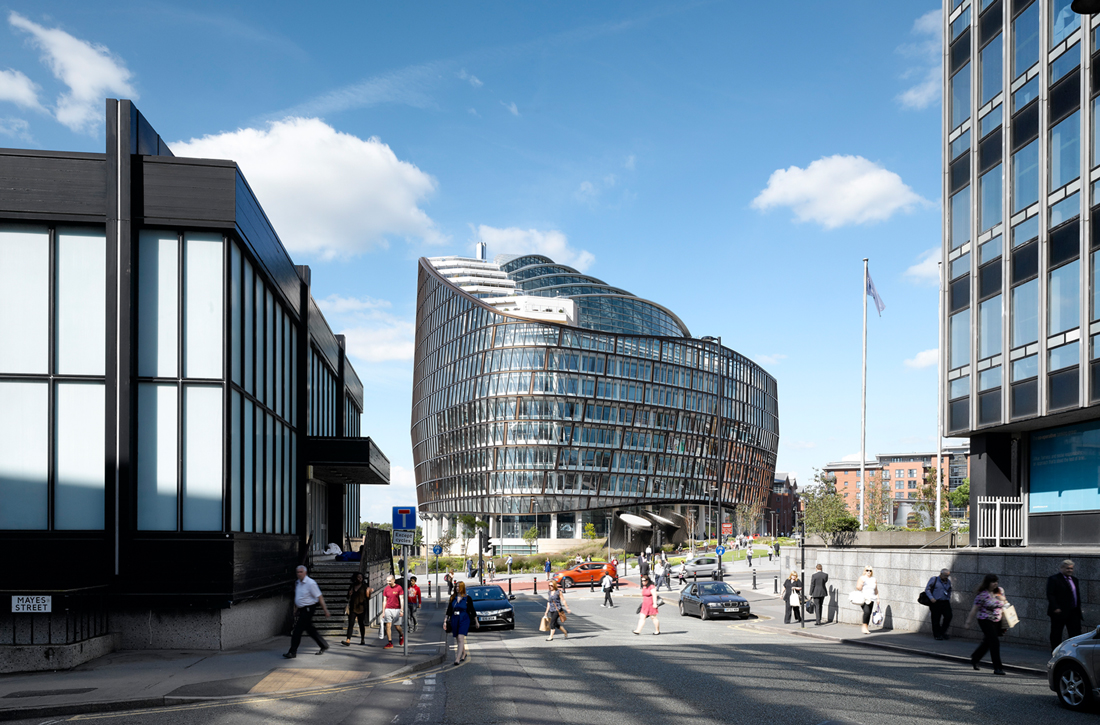
PROJECT INFO
Building type:
Offices
Year:
2009
Project Status:
Built
Gross Area:
12000 Sqm
Certificates:
LEED v2.0 CS Platinum
Climatic zone:
Temperate
MY LAST SEEN PROJECTS
PROJECT DESCRIPTION
1st LEED Platinum certified building in Italy
Project selected for Sustain Magazine Awards 2010 - category Property & the built environment, International Priz
Currently occupied by: SAP - BLACK & DECKER - ANALOG DEVICES - NOBEL BIOCARE - MURRELEKTRONIK - SKECHERS - CLASS - AWB - DERGA
LEED® for Core & Shell™ Platinum level certified
A huge, hot and dusty parking plot in a sunny day on Summer 2008
Rolling dry bushes moved by a warm, soft blow
Flaming canopies and tons of braided iron
Old, low rise bricked industrial buildings on background
This is not an abandoned town of Arizona
This was the picture when “Energy Park” was just a name still
We spent hours, days then months walking around, trying to imagine:
how that site could be given back to life
how could people inhabit that place with pleasure
how that Non-lieux could have been transformed in a nice Lieux
As Architects we always have an amazing responsibility
A role to play from time to time
An imagination to be translated into lines, dots, surfaces, volumes, colours then materials
Then Energy Park became a technology park located in a strategic area in the NE quadrant of Milan, within the larger Brianza production area, the Italian “Silicon Valley” district.
The first part of the project, due for completion in 2014, involved realisation of a gross floor area of 60,000 sqm in the area’s West Sector, out of a total of 110,000 sqm.
Redevelopment works began in 2007 following acquisition by the multinational company SEGRO. From the start, works focused on redesigning the West Sector and on speculative development of new buildings to meet the growing market demand for new space available to let at competitive prices.
The first building, Building 03, consisting of about 12,000 sqm completed in the Christmas time 2009, is the headquarters of SAP since 2010 and hosts a number of other companies (including Stanley Black&Decker and Skechers, amongst others) operating in a range of sectors including the technology and research fields
Drawings packed on the desk, tendering running and bulldozers going to start...and almost nobody in the design team knew anything about LEED
A challenge to be addressed
Two years later the building was awarded with LEED Platinum Core&Shell certification, the first ever LEED Platinum building in Italy.
Representing the first step of a long story of development Building 03, thought to be a multi-functional building, become an upgraded solution able to host, in its grade-A spaces, about 900 people
And we all are always glad of the comments and feed-back they provide.
And LEED measures it
AWARDS
LEED CS Platinum
SUSTAINABILITY FEATURES
Shading system
High efficient façade
Photovoltaics
Rainwater harvesting
Water-saving sanitary appliances
Recycled materials
Low-emitting materials and finishes
Sustainable sourced timber
No light pollution
Sustainable transport
SUSTAINABILITY STRATEGY
ENERGY DATA
Energy consumption:
0.00 KW/m² (0.000 KBtu/ft²)
Consumption type:
Simulated
Annual carbon footprint:
0.00 KgCO2m² (0.000 KgCO2/ft²)
Climate zone:
Temperate
Min. temperature =
- 3°
Max temperature =
+ 35°
RH =
N/A

CLIENT
Client:
SEGRO Italy
DESIGNERS
Architect:
Garretti Associati
Architect:
Gianluca Padula , paolo garretti , ildiko paradi
CONSULTANTS
Green certification consultant:
Sustainability consultant:
CONTRACTORS
Contractor:
CESI Imola
OTHER PROJECTS BY TEAM
SIMILAR PROJECTS

Avenida República do Chile - Centro, Rio - Rio de Janeiro, Brazil | 2013

.jpg)

.png)

Via Filippo Turati, 25, 20121 Milano, Italia | 2012


.jpg)
.jpg)



.jpg)
.jpg)

.jpg)
.jpg)
Seattle, WA, USA | 2012
.jpg)









Via Umberto Forti, 1, 56121 Montacchiello PI, Italia | 2016

.jpg)
Via Chiese, 72, 20126 Milano MI, Italia | 2018
.jpg)
Viale della Liberazione, 20124 Milano MI, Italia | 2017
.jpg)
Via Bernina, 12, 20159 Milano MI, Italia | 2012

.jpg)


New Cairo City, Cairo Governorate, Egypt | 2016




Parma, Province of Parma, Italy | 2018
.JPG)
.png)




Manhattan, New York, NY, USA | 2016

Via Fabio Filzi, 29, 20124 Milano MI, Italia | 2015

Piazza Tommaso Edison, 20123 Milano MI, Italia | 2017
