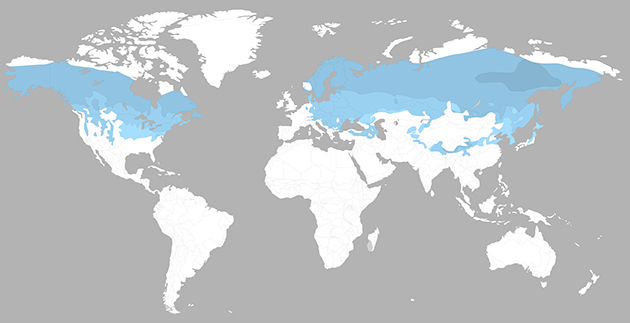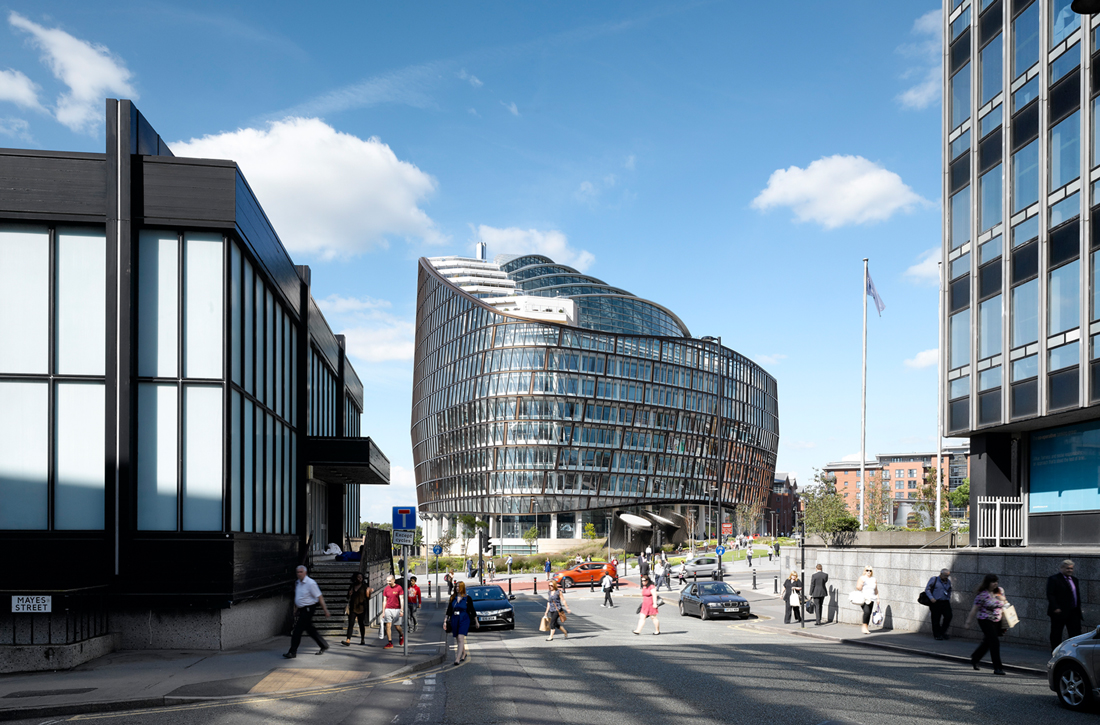.jpg) © Jiri Havran
© Jiri Havran
Menu
Menu
PROJECT INFO
Building type:
Offices
Year:
2013
Project Status:
Built
Gross Area:
16500 Sqm
Certificates:
BREEAM NOR 1.0 NC Excellent
Climatic zone:
Continental
MY LAST SEEN PROJECTS
PROJECT DESCRIPTION
The new headquarters in Oslo is designed in collaboration with NCC Property Development as a modern passive house. The Integrated Energy Design of the building meets the FutureBuilt criteria for climate-neutral building, and the
building will thus become one of Norway’s first spearhead projects in green building
.
The headquarters situated in Østensjøveien 27 has focus on daylight, spatial layout and sustainable materials. The building integrates the surrounding urban space as a direct part of its spatial qualities while also giving something back by opening up to the city so the in-house activities enrich the surrounding city life.
The building consists of two office units divided into two wings. The wings are connected by a large central panopticon where displaced, cubic meeting rooms stretch out into and fill up the atrium. A staircase winds all the way up through the panopticon providing users with contact and access to the individual floors.
The cafeteria is situated in one end of the panopticon and has direct access to a peaceful southfacing courtyard with large, light hardwood trees letting the light flow down through the tree crowns. A rippling water wall shields the courtyard from the noise and traffic of the city.
AWARDS
Passive House Certification
Futurebuilt Certification
SUSTAINABILITY FEATURES
Innovative cooling system
Shading system
High efficient façade
Water-saving sanitary appliances
Low-emitting materials and finishes
Daylight sensors
Smart design (passive design strategies)
Daylighting maximised
SUSTAINABILITY STRATEGY
SUSTAINABILITY AND INTEGRATED ENERGY DESIGN
Henning Larsen Architects takes a holistic approach as regards reducing the overall environmental impact of the building during its entire life span. In this context, this applies to energy, water, resources, materials, transport, waste etc. - however, with a particular focus on energy consumption.
In addition to the energy and indoor climate conditions, the project has also worked with sustainability in terms of materials consumption during construction, choice of cladding materials, accessibility, reduction of water consumption, waste handling, operation, usage conditions, plot maintenance etc.
The sustainable solutions have been incorporated into the project by means of Integrated Energy Design. Focus has been on:
• Low energy consumption - a minimum of low energy class 1 according to Danish building regulations or passive house
• Optimal indoor climate - for both employees and guests
• Ample daylight at all permanent workstations
• Climate-adapted building
• Flexible building supported by flexible and future-proof solutions for installations, structures and safety
• Choice of solutions with great robustness, long life span and high degree of operational reliability
• Focus on CO2 reduction - during construction and in the operation of the building, for instance by preparing CO2 accounts for selected main areas
• Annual costs - construction and operation
The experience of Henning Larsen Architects shows that cross-disciplinary collaboration from the very first design phases results in better projects for both the client and users. Therefore, we have strong focus on collaboration, communication and involvement of the right competencies at the right time.
BREEAM & PASSIVE HOUSE Standards
The new headquarters in Oslo is designed in collaboration with NCC Property Development as a modern passive house. The Integrated Energy Design of the building meets the FutureBuilt criteria for climate-neutral building, and the
building will thus become one of Norway’s first spearhead projects in green building.
BREEAM certification is part of NCC’s environmental policy - all internally developed commercial buildings must achieve BREEAM Very Good or better. Ø27 is a pilot project for the national, Norwegian version of BREEAM, aiming for a BREEAM NOR Excellent rating.
Overview of Environmental Features
ØSTENSJØVEIEN 27 has half the carbon footprint of an average Norwegian building and is constructed with low carbon building materials. Excess heat from industrial processes in a neighboring building covers 100% of heat requirements. To further reduce energy consumption, there has been an active choice not to install a local cooling system, but to use the building shape and solar shading system to create a good indoor climate.
All WCs have low flush volume. All water taps have electronic sensors and both taps and showers have low maximum flow rates.
The façade is made up of building elements that can easily be picked apart and replaced. The columns are drawn into the building so that the facade can be replaced if desired. The building is arranged so that it is possible to convert part of the building for residential purposes in the future by simple modifications.
Building Services
Østensjøveien 27 is built to a Passivhaus design and has a calculated energy consumption of 67.5 kWh/m2/yr,
Heat and fresh air is provided through the ventilation system. Each user has a supervision unit so they can control both heating and cooling.
The building is tailored so each user can individually control glare and artificial lighting.
Energy use is reduced through the use of daylight and solar shading from neighboring buildings, minimizing the use of artificial lighting.
ENERGY DATA
Energy consumption:
67.50 KW/m² (21.397 KBtu/ft²)
Consumption type:
Simulated
Annual carbon footprint:
N/A (N/A )
Climate zone:
Continental
Min. temperature =
-15.3
Max temperature =
30.5
RH =
N/A

CLIENT
Client:
NCC Property Development AS, Oslo, Norway
DESIGNERS
Architect:
Henning Larsen Architects
Architect:
CONSULTANTS
Building services engineer:
Bjerke Ventilasjon , Eriksen og Jensen AS , Lys og Varme
Energy consultant:
Rambøll
Green certification consultant:
NCC Property Development , NCC Construction , Golder Associates
Structural Engineer:
Kjell Ludvigsen AS
CONTRACTORS
Contractor:
NCC Construction
OTHER PROJECTS BY TEAM
SIMILAR PROJECTS

Avenida República do Chile - Centro, Rio - Rio de Janeiro, Brazil | 2013

.jpg)

.png)

Via Filippo Turati, 25, 20121 Milano, Italia | 2012

Via Energy Park, 20871 Torri Bianche MB, Italy | 2009


.jpg)
.jpg)



.jpg)
.jpg)

.jpg)
.jpg)
Seattle, WA, USA | 2012









Via Umberto Forti, 1, 56121 Montacchiello PI, Italia | 2016

.jpg)
Via Chiese, 72, 20126 Milano MI, Italia | 2018
.jpg)
Viale della Liberazione, 20124 Milano MI, Italia | 2017
.jpg)
Via Bernina, 12, 20159 Milano MI, Italia | 2012

.jpg)


New Cairo City, Cairo Governorate, Egypt | 2016




Parma, Province of Parma, Italy | 2018
.JPG)
.png)




Manhattan, New York, NY, USA | 2016

Via Fabio Filzi, 29, 20124 Milano MI, Italia | 2015

Piazza Tommaso Edison, 20123 Milano MI, Italia | 2017
