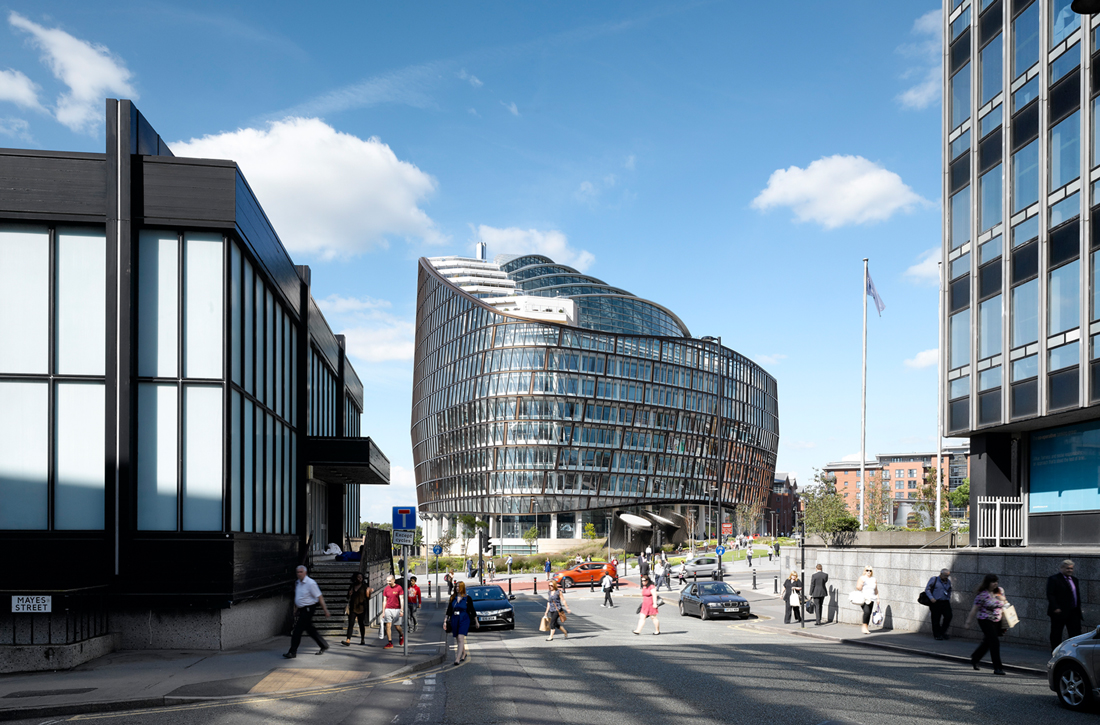
PROJECT INFO
Building type:
Offices
Year:
2015
Project Status:
Built
Gross Area:
10000 Sqm
Certificates:
LEED v3 BD+C (Core & Shell) Platinum
Climatic zone:
Temperate
MY LAST SEEN PROJECTS
PROJECT DESCRIPTION
The building in via Fabio Filzi, on the corner with via Galvani, was built in the ‘30s by A.F.L. Falck. The compositional typologies are typical of the architecture in Milan between the two wars, the characteristic element being the articulated volume in exposed brick, dominated by the clock tower. Headquarters for Siemens first and then for Regione Lombardia’s Council, Filzi 29 was undergone a radical restoration intervention. The result is a completely new building, designed according to the latest manufacturing and installations techniques and with high quality finishes, in line with current international standards.
The building awarded the prestigious LEED certification from U.S. Green Building Council, achieving the highest PLATINUM level and totalizing the amazing score of 87 points. It’s the first building in Italy to be certified under the standard LEED Core&Shell v.3, with such a high score. Its green vocation is evident in the thermal insulation of its facade, in conditioning with high-efficiency pumps for ground water heat recovery and in the automated management of natural light and low consumption artificial LED lighting.
AWARDS
SUSTAINABILITY FEATURES
Shading system
High efficient façade
Photovoltaics
Water-saving sanitary appliances
Low-emitting materials and finishes
High efficient lighting
Occupancy sensors
Ground Source Heat Pump
Regional materials
Sustainable transport
SUSTAINABILITY STRATEGY
This project represents an important example of an existing building renovation by applying the key concepts of energy efficiency and sustainability. Therefore, building services are designed to achieve significant optimizations in terms of energy consumption by adopting the following strategies:
- two energy raiser units capable of delivering simultaneously hot and chilled water by heat exchange with a geothermal renewable source (groundwater). This allows greater efficiency in any season of operation with low investment costs and with relevant energy cost savings compared to the traditional solutions.
- high efficiency heat recovery (both sensible and latent) on exhaust air is provided to preheat or precool fresh air by means of thermal wheel air-to-air recuperator.
- Chilled water supply to air handling units (AHU) and fan coil units are adapted to instantaneous thermal loads by means of Variable Speed Drives (VSD) as pump motors control, thus drastically reducing power consumption during operation.
- Groundwater guarantees fresh air pre-cooling in hot season.
- The toilet w.c. flushing is fed by a second non-potable network supplied by rainwater harvesting or, during dry periods, by groundwater (after heat exchange with energy raisers). Water efficiency is also increased by the use of low-flow sanitary fixtures like high efficiency dual flush toilet, aerators on mixing taps, electronic controls.
- Renewable Sources are represented by a geothermal source for HVAC system and a photovoltaic system on roof.
- Building Management System (BMS) has been installed that includes an automatic control of all building plants, space planning flexibility in case of office layout changes, an integrated control strategy for occupants thermal and bright comfort (including control of artificial lighting in coordination with natural light and motorized solar screens), safety and security systems integration, real-time monitoring of equipment status and efficiency, ensuring also a maintenance time scheduling and an energy consumption reports to allow continuous commissioning actions during all building life cycle (eg. load profiles analysis for energy optimization)
- Passive systems like existing windows replacement, insulating materials addition on walls and roof and adjustable sunscreens on glass facades has also been adopted to increase the efficiency of the building.
ENERGY DATA
Energy consumption:
203.00 KW/m² (64.351 KBtu/ft²)
Consumption type:
Simulated
Annual carbon footprint:
93.00 KgCO2m² (1001.044 KgCO2/ft²)
Climate zone:
Temperate
Min. temperature =
N/A
Max temperature =
N/A
RH =
N/A

CLIENT
Client:
Fabio Filzi s.r.l.
DESIGNERS
Architect:
Architect:
CONSULTANTS
Building services engineer:
Tekser Srl , BR di Brambilla Roberto
Building surveyor:
Studio Archemi
Green certification consultant:
Manager:
Studio Archemi
Structural Engineer:
St. Brambilla Ferrari s.r.l.
Sustainability consultant:
CONTRACTORS
Contractor:
OTHER PROJECTS BY TEAM

Via Cesare Cantù, 2, 20123 Milano MI, Italia | 2019

Piazza Tommaso Edison, 20123 Milano MI, Italia | 2017
.jpg)
SIMILAR PROJECTS

Avenida República do Chile - Centro, Rio - Rio de Janeiro, Brazil | 2013

.jpg)

.png)

Via Filippo Turati, 25, 20121 Milano, Italia | 2012

Via Energy Park, 20871 Torri Bianche MB, Italy | 2009


.jpg)
.jpg)



.jpg)
.jpg)

.jpg)
.jpg)
Seattle, WA, USA | 2012
.jpg)









Via Umberto Forti, 1, 56121 Montacchiello PI, Italia | 2016

.jpg)
Via Chiese, 72, 20126 Milano MI, Italia | 2018
.jpg)
Viale della Liberazione, 20124 Milano MI, Italia | 2017
.jpg)
Via Bernina, 12, 20159 Milano MI, Italia | 2012

.jpg)


New Cairo City, Cairo Governorate, Egypt | 2016




Parma, Province of Parma, Italy | 2018
.JPG)
.png)




Manhattan, New York, NY, USA | 2016

Piazza Tommaso Edison, 20123 Milano MI, Italia | 2017
