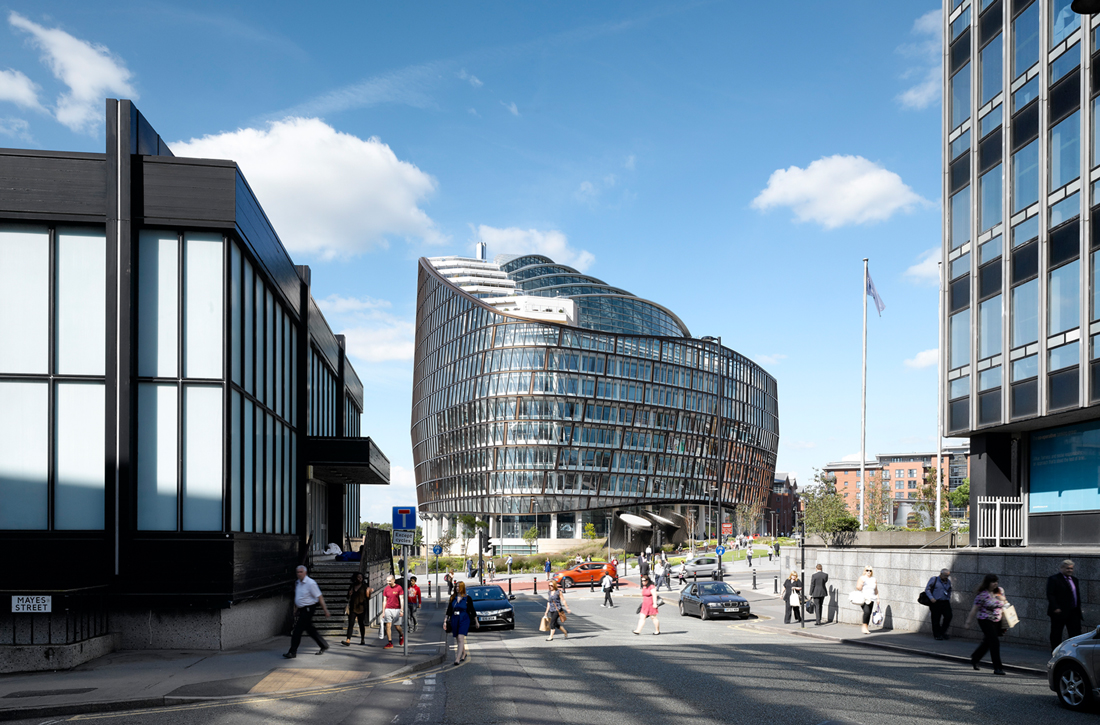
PROJECT INFO
Building type:
Offices
Year:
2017
Project Status:
Built
Gross Area:
28500 Sqm
Certificates:
LEED v3 BD+C (Core & Shell) Gold
Climatic zone:
Temperate
MY LAST SEEN PROJECTS
PROJECT DESCRIPTION
The Banco di Roma building is located in the business district of Milan. It was built in the late 1940s, designed by the architect Cesare Scoccimarro. The peculiarity of this architectural complex is the trapezoidal shape of the lot, entirely occupied by the building and the internal courtyard, with the shorter side overlooking Piazza Tommaso Edison and the lateral arms that run along via Bocchetto and via della Posta.
The intervention on Palazzo Edison involved the designers in an interesting challenge. The design of the mechanical systems was carried out by combining consolidated and innovative solutions. The aspiration was to obtain a coherent and rational restoration project, in compliance with the current legislation, budget constraints and that would respond to new ecological, economic and social "emergencies".
The complex HVAC design was supported by the adoption of advanced dynamic energy modeling tools that allowed the whole team to understand the articulated interactions between the parts of the building system and optimize the design choices.
The introduction of sustainability measures in the project, corroborated by an accurate technical-economic feasibility study, has also made it possible to significantly reduce the overall costs connected to the life cycle of the building and the construction environmental impact in the face of a limited increase in the initial investment, making the intervention worthy of the prestigious international LEED Gold level environmental certification.
The multidisciplinary integrated design that involved all the actors engaged in the design and construction activities was fundamental for the success of the project and the achievement of the objectives.
AWARDS
SUSTAINABILITY FEATURES
High efficient façade
Photovoltaics
Water-saving sanitary appliances
Reclaimed materials
Recycled materials
High efficient lighting
Smart design (passive design strategies)
Regional materials
Green or brown roofs
Waste reduction commitment
SUSTAINABILITY STRATEGY
The building has obtained the prestigious LEED international certification (Leadership in Energy and Environmental Design), Gold level, according to the Core & Shell standard version 2009.
The achievement of this important result is a clear evidence that the building is respectful of the environment, constitutes a healthy place to work and demonstrates the commitment of the owner, designers and builder to protect the environment and also in social responsibility.
Since the first concept design phases, the highest sustainability and energy efficiency requirements have been implemented and they were monitored for all construction site activities.
The sustainability strategies adopted include:
• the creation of a garden roof that contributes to reduction of the heat island effect;
• the use of recovery rainwater to feed the irrigation system and the dual toilet system;
• the addition of photovoltaic panels on the roof;
• the use of regional materials and materials with recycled content;
• the use of products with low emission of volatile organic components.
A significant reduction in energy consumption has been achieved through the improvement of the envelope performance and through the design of a high efficiency thermo-refrigerant fluid production plant and the creation of an LED lighting system.
The management of the construction site was conducted in compliance with the highest environmental sustainability standards, in order to minimize the pollution generated by the construction activities.
Over 97% of construction site waste was sent for recovery instead of being sent to landfills and over 95% of the structural elements were maintained.
Through a holistic approach to integrated design, transversal to the various disciplines involved, it was possible to achieve sustainability objectives set by the client without significant extra costs.
The building is an exemplary case of integration of green concepts in a restoration and renovation of an existing building and is proposed as an example of virtuous redevelopment of the building heritage in the city of Milan.
ENERGY DATA
Energy consumption:
168.00 KW/m² (53.256 KBtu/ft²)
Consumption type:
Simulated
Annual carbon footprint:
72.00 KgCO2m² (775.002 KgCO2/ft²)
Climate zone:
Temperate
Min. temperature =
N/A
Max temperature =
N/A
RH =
N/A

CLIENT
Client:
REAM SGR s.p.a.
DESIGNERS
Architect:
Architect:
CONSULTANTS
Building services engineer:
Green certification consultant:
Manager:
MCM s.r.l.
Structural Engineer:
Ce. A. S. s.r.l.
Sustainability consultant:
CONTRACTORS
Contractor:
Zumaglini & Gallina
OTHER PROJECTS BY TEAM

Via Cesare Cantù, 2, 20123 Milano MI, Italia | 2019

Via Fabio Filzi, 29, 20124 Milano MI, Italia | 2015
.jpg)
SIMILAR PROJECTS

Avenida República do Chile - Centro, Rio - Rio de Janeiro, Brazil | 2013

.jpg)

.png)

Via Filippo Turati, 25, 20121 Milano, Italia | 2012

Via Energy Park, 20871 Torri Bianche MB, Italy | 2009


.jpg)
.jpg)



.jpg)
.jpg)

.jpg)
.jpg)
Seattle, WA, USA | 2012
.jpg)









Via Umberto Forti, 1, 56121 Montacchiello PI, Italia | 2016

.jpg)
Via Chiese, 72, 20126 Milano MI, Italia | 2018
.jpg)
Viale della Liberazione, 20124 Milano MI, Italia | 2017
.jpg)
Via Bernina, 12, 20159 Milano MI, Italia | 2012

.jpg)


New Cairo City, Cairo Governorate, Egypt | 2016




Parma, Province of Parma, Italy | 2018
.JPG)
.png)




Manhattan, New York, NY, USA | 2016

Via Fabio Filzi, 29, 20124 Milano MI, Italia | 2015
