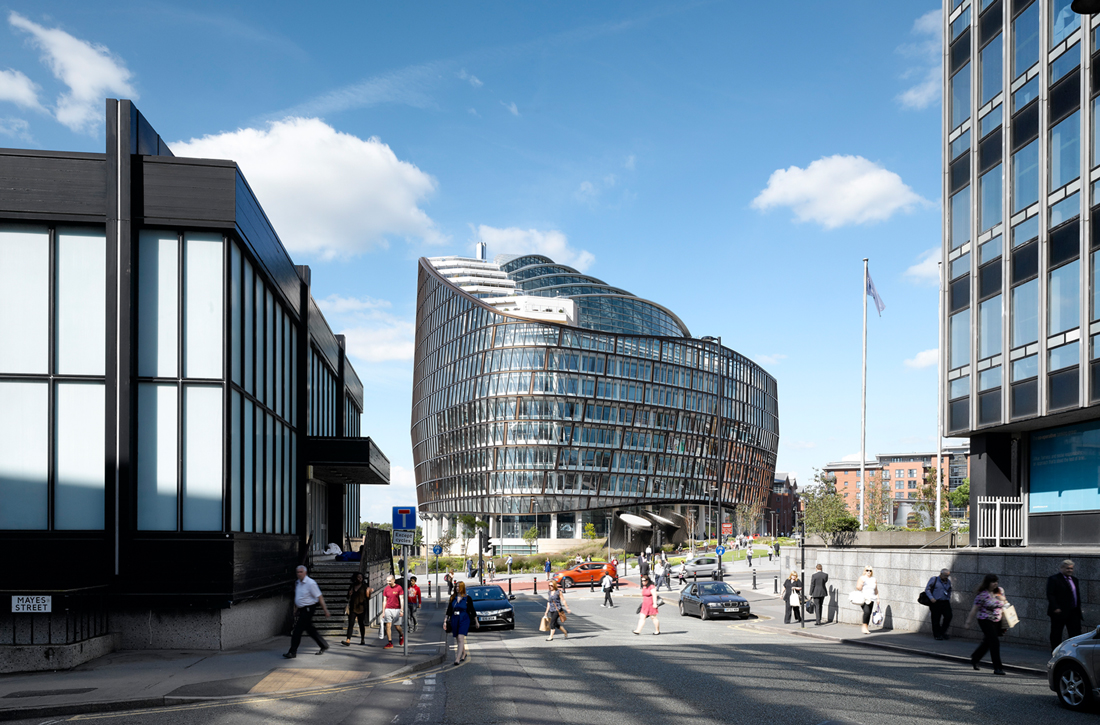 © Benny Chan Fotoworks
© Benny Chan Fotoworks
Menu
Menu
PROJECT INFO
Building type:
Offices
Year:
2014
Project Status:
Built
Gross Area:
7200 Sqft
Certificates:
LEED v3 BD+C (New Construction) Platinum
Climatic zone:
Temperate
MY LAST SEEN PROJECTS
PROJECT DESCRIPTION
A new home for the Keck Institute for Space Studies to define a sense of place, production, and purpose for the academic think tank. As well, a new home for the California Institute of Technology’s Board of Trustees.
Design Relevance:
- The relationship of old and new creates a unique opportunity for a courtyard that takes advantage of the Southern California climate and extends the use of the buildings through a unique indoor-outdoor connection
- It was determined that the restored Tolman-Bacher House, the Mission-style structure, could not adequately meet the needs of the organization so the adjacent, undeveloped lot of land became the starting point for the design of a new Modernist structure
- Throwaway spaces that were not part of the original brief were leveraged to solve the problem, to create a sanctum in the heart of the campus and promote the significant urban agenda of the campus master plan
- Architecture and organizational mission conspire to create a place that is a catalyst to encourage affinity among individuals
- Affinity to the purpose is created by the affinity to the environment
- Architecturally, an association to the existing structure and the existing outdoor landscape is always present and experienced with the new structure
AWARDS
2014 Historic Preservation Award for Adaptive Use of the Tolman-Bacher House City of Pasadena Historic Preservation Committee
2014 Design Award, West Side Urban Forum
2014 Merit Award for Excellence in Design, The American Institute of Architects California Council
2014 Honor Award for Excellence in Design, The American Institute of Architects Pasadena Foothill Chapter
2014 Savings by Design Sustainability Award, The American Institute of Architects Pasadena Foothill Chapter
SUSTAINABILITY FEATURES
Natural ventilation
High efficient façade
High efficient lighting
Daylight sensors
Occupancy sensors
Daylighting maximised
SUSTAINABILITY STRATEGY
Sustainable Design:
-The design employs a hybrid of active-mechanical and passive systems.
-Large sliding glass doors allow for natural ventilation of the main lobby area. The boardroom can be ventilated through operable louvers at both high and low positions. When cross and stack ventilation are inadequate, the HVAC system can be utilized to provide active exhaust assist.
- Interior lighting throughout incorporates low mercury type T8 lamps with LED lamps used for task lighting. Lighting controls include occupancy sensing for interior lighting, and photocell for exterior lighting. Photometric analysis informed the lighting design with an emphasis on efficiency.
-Frameless glass windows and walls, along with extensive skylights provide daylight to all the occupied spaces in the new structure.
- The concrete slab on grade creates a cooling heat sink to reduce the cooling loads for the building.
- Solar energy from the nearby campus array is harvested and allocated.
- A white, energy-star rated roof reflects heat and sunlight reducing the heat island effect.
ENERGY DATA
Energy consumption:
N/A (N/A )
Consumption type:
Annual carbon footprint:
N/A (N/A )
Climate zone:
Temperate
Min. temperature =
N/A
Max temperature =
N/A
RH =
N/A

CLIENT
Client:
California Institute for Technology Keck Institute for Space Studies
DESIGNERS
Architect:
Lehrer Architects
Architect:
Lehrer Architects
Interior designer:
Lehrer Architects
CONSULTANTS
Building services engineer:
Westlake Reed Leskosky
Green certification consultant:
Lehrer Architects , Michael B. Lehrer , Roberto Sheinberg , Alexander Clark
Specialist consultant:
Barbara L. Hall, PE, Inc. , Media Systems Design Group , Mia Lehrer + Associates , Geocon West
Structural Engineer:
John Labib and Associates
Sustainability consultant:
California Institute of Technology Caltech Sustainability , John Onderdonk , Kristin Van Abel
CONTRACTORS
OTHER PROJECTS BY TEAM
SIMILAR PROJECTS

Avenida República do Chile - Centro, Rio - Rio de Janeiro, Brazil | 2013

.jpg)

.png)

Via Filippo Turati, 25, 20121 Milano, Italia | 2012

Via Energy Park, 20871 Torri Bianche MB, Italy | 2009


.jpg)
.jpg)


.jpg)
.jpg)

.jpg)
.jpg)
Seattle, WA, USA | 2012
.jpg)









Via Umberto Forti, 1, 56121 Montacchiello PI, Italia | 2016

.jpg)
Via Chiese, 72, 20126 Milano MI, Italia | 2018
.jpg)
Viale della Liberazione, 20124 Milano MI, Italia | 2017
.jpg)
Via Bernina, 12, 20159 Milano MI, Italia | 2012

.jpg)


New Cairo City, Cairo Governorate, Egypt | 2016




Parma, Province of Parma, Italy | 2018
.JPG)
.png)




Manhattan, New York, NY, USA | 2016

Via Fabio Filzi, 29, 20124 Milano MI, Italia | 2015

Piazza Tommaso Edison, 20123 Milano MI, Italia | 2017
