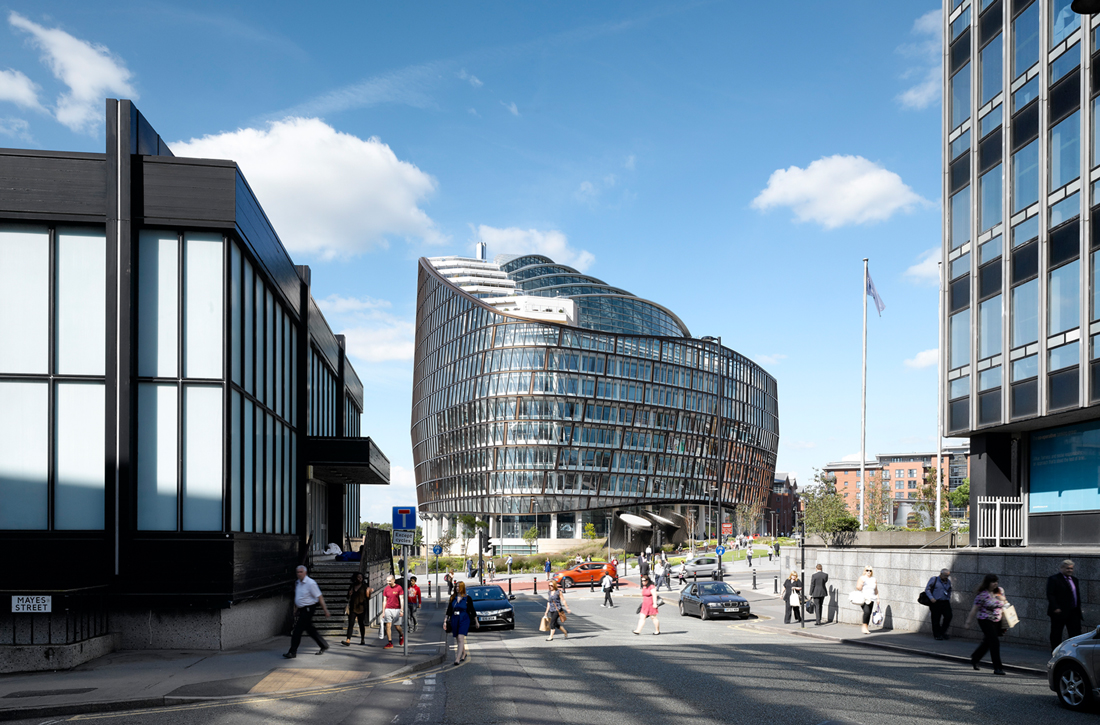.png) © Andrea Martiradonna - Alessandro Sartori - Park Associati
© Andrea Martiradonna - Alessandro Sartori - Park Associati
Menu
Menu
PROJECT INFO
Building type:
Offices
Year:
2014
Project Status:
Built
Gross Area:
6983 Sqm
Certificates:
LEED v3 BD+C (Core & Shell) Platinum
Climatic zone:
Temperate
MY LAST SEEN PROJECTS
PROJECT DESCRIPTION
The building originally known as 'Residence Porta Nuova' was completed in 1973 to the design of Marco Zanuso and Pietro Crescini. It is representative of a series of built projects realised in the Porta Nuova area and remains an important indicator of the architectural activity of that period, typical of a particular climate in Milan.
The 'horizontal' pattern of the building is one of its main features and our scheme has used this distinctive characteristic as a strong point in terms of the relationship with the street, acting as a contrast to the the verticality of the newer constructions.
A thorough philological analysis of Zanuso's building, together with a new design direction concentrated on attention to detail, has endowed the spaces at Gioiaotto with a flexibility and internal brightness that is in keeping with contemporary architecture, supported by the prestige of a unique building that is very much part of Milan's history.
The entrance hall immediately presents a contrast between rough surfaces that refract and others that reflect the natural daylight and artificial lighting at night.
Inside the floors a large glazed section follows the horizontal structural grid and is divided vertically into three. The upper part, opaque and inclined, directs natural light onto the ceiling. The middle part, completely transparent and openable places the working environment in communication with the outside while the lower part alternates between filing cabinets adjacent to workstations and concealed fan-coil heaters. The rhythm of the glazing inside is highlighted by fins in extra-clear glass that increase flexibility by enabling the installation of mobile partitions as desired, while on the outside via the alternation of fins in extra-clear glass and coloured glass in light-grey. In front of the columns are boxes in micro-perforated bent-pressed steel. In the hotel part the rhythm of the existing windows is highlighted via the alternation of blades in transparent glass placed in discontinuity with the fins and timber boxes.
As with the office area, the ground floor has a rhythm of transparent modules made from glass to guarantee maximum connection and exposing the accesses to the building at ground level, placed in discontinuity with the opaque structural parts covered by screen-printed windows on two levels to increase the three-dimensional effect of the façade.
AWARDS
SUSTAINABILITY FEATURES
Passive Solar
Shading system
High efficient façade
Rainwater harvesting
Water-saving sanitary appliances
Sustainable building materials
Recycled materials
Low-emitting materials and finishes
Sustainable sourced timber
On-site renewables
Regional materials
Daylighting maximised
SUSTAINABILITY STRATEGY
The refurbishment of the 1970’ existing building, originally designed by Marco Zanuso e Pietro Crescini, aimed at achieving high energy and sustainability performances while providing high-spec offices and hotel. The intervention is part of the regeneration of the Porta Nuova district, in Milan.
Thanks to a combination of energy efficiency and green building features, the design and construction team’s strong commitment to sustainability, the development was awarded the prestigious LEED Platinum certification (88 points) from the U.S. Green Building Council.
The sustainable approach for the building energy retrofitting included the following:
32% reduction of the overall building energy cost;
48% of the indoor potable water demand;
56% of the water usage for outdoor uses (irrigation);
Sub-metering to closely control energy and water demand in the various indoor areas;
85% of the construction waste was recycled;
Building materials specified with high recycled content;
Formaldehyde free indoor finishes;
70% of timber-based materials FSC-certified;
Thermally broken windows with high-performance double-glazing units (U-value= 1.32 W/m2K);
Highly-energy efficient HVAC systems with no CFC-based refrigerants;
Reversible heat-pumps (heating & cooling) with self-regulated system to optimise energy cycle throughout the year;
BMS and building automation to closely control local devices and manage heating and water systems;
A 10kWp photovoltaic array fitted on the roof.
The overall cost of the retrofitting was 1130 euros/sqm.
ENERGY DATA
Energy consumption:
42.11 KW/m² (13.349 KBtu/ft²)
Consumption type:
Actual Data
Annual carbon footprint:
N/A (N/A )
Climate zone:
Temperate
Min. temperature =
N/A
Max temperature =
N/A
RH =
N/A

CLIENT
Client:
Hines Italia
DESIGNERS
Architect:
Architect:
Park Associati , Filippo Pagliani , Michele Rossi , Alexia Caccavella , Marinella Ferrari , Marco Panzeri , Davide Pojaga , Elisa Taddei , Paolo Uboldi , Fabio Calciati , Alessandro Rossi
CONSULTANTS
Building services engineer:
General Planning srl
Green certification consultant:
GREENWICH Srl
Manager:
Coima Srl
Specialist consultant:
Studio Ing. Ceruti , Land Srl , GAE Engineering , General Planning
Structural Engineer:
General Planning srl
CONTRACTORS
Contractor:
C.E.S.I. Società Cooperativa
OTHER PROJECTS BY TEAM

Via Filippo Turati, 25, 20121 Milano, Italia | 2012
.jpg)
Via Chiese, 72, 20126 Milano MI, Italia | 2018

SIMILAR PROJECTS

Avenida República do Chile - Centro, Rio - Rio de Janeiro, Brazil | 2013

.jpg)

.png)

Via Filippo Turati, 25, 20121 Milano, Italia | 2012

Via Energy Park, 20871 Torri Bianche MB, Italy | 2009


.jpg)
.jpg)



.jpg)
.jpg)

.jpg)
.jpg)
Seattle, WA, USA | 2012
.jpg)









Via Umberto Forti, 1, 56121 Montacchiello PI, Italia | 2016

.jpg)
Via Chiese, 72, 20126 Milano MI, Italia | 2018
.jpg)
Viale della Liberazione, 20124 Milano MI, Italia | 2017
.jpg)
Via Bernina, 12, 20159 Milano MI, Italia | 2012

.jpg)


New Cairo City, Cairo Governorate, Egypt | 2016




Parma, Province of Parma, Italy | 2018
.JPG)




Manhattan, New York, NY, USA | 2016

Via Fabio Filzi, 29, 20124 Milano MI, Italia | 2015

Piazza Tommaso Edison, 20123 Milano MI, Italia | 2017
