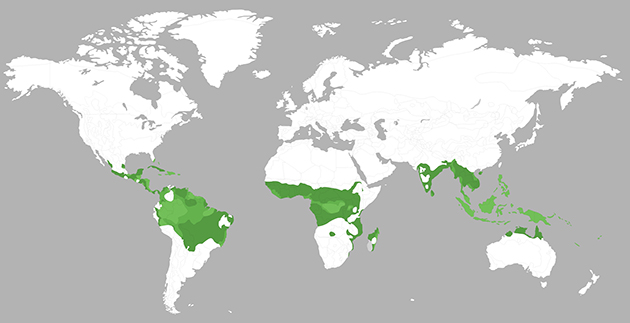 © SOM - Serafin Aquino BRC
© SOM - Serafin Aquino BRC
PROJECT INFO
Building type:
Mixed-Use
Year:
2012
Project Status:
Built
Gross Area:
62800 Sqm
Certificates:
LEED v2.0 CS Platinum
Climatic zone:
Tropical
MY LAST SEEN PROJECTS
PROJECT DESCRIPTION
The Zuellig Building is the first premium office tower in the Philippines to be erected since 2000. Located at a prominent intersection in Manila’s Makati Central Business District, the 33-story, 160-meter-tall building is notable for its environmentally conscious design, distinctive façade, and superior finishes. The Zuellig Building is the first office building in Makati that has been pre-certified by the U.S. Green Building Council (USGBC) at the LEED Gold level; the project has now achieved LEED Platinum certification.
The Zuellig Building provides approximately 65,000 square meters (700,000 square feet) of Class-A office space and approximately 2,000 square meters (21,500 square feet) of retail area, with parking facilities for 660 vehicles below grade. The form of the building was generated from the geometry of the site – the intersection of Makati Avenue and Paseo de Roxas – and to accommodate on-site vehicular access and potential future development. The building expands on its north side and contracts on its south, resulting in a fan-shaped floor plan. This allows the building’s facades to be set orthogonally to the east and west property lines while also directly engaging the fabric of the city in those directions.
The tower offers between 1,870 and 1,945 square meters of leasable office space per floor with a column-free layout that provides maximum efficiency and flexibility. A raised floor system at all levels allows modular office layout modifications and conduits to facilitate upgrades in computer and communications technologies. A double-height open-air terrace on the 30th floor provides outdoor gathering space for tenants and visitors. A low-rise pavilion attached to the tower houses two street-level retail lots, a food court, and an executive lounge containing a restaurant and meeting rooms. Open air terraces provide views to the Ayala Triangle Park and Urdaneta Village.
AWARDS
2014 Global Awards for Excellence Urban Land Institute (ULI)
2013 Global Best Projects, Best Project Award, Green Category Engineering News-Record
2012 Your Choice Award MIPIM Asia
2012 Best Office & Business Development, Bronze MIPIM Asia
SUSTAINABILITY FEATURES
High efficient façade
Rainwater harvesting
Grey Water Recycling
Water-saving sanitary appliances
Sustainable building materials
Low-emitting materials and finishes
High efficient lighting
Daylight sensors
Daylighting maximised
SUSTAINABILITY STRATEGY
The Zuellig Building is notable for its environmentally conscious design, distinctive facade, and superior finishes. It is the first office building in Manila’s Makati Central Business District that was pre-certified by the U.S. Green Building Council at the LEED® Gold level; the project is now LEED® Platinum certified.
Glass is used as the primary expressive material for the building. A double-paned low-emissivity curtainwall, with a ceramic frit pattern, minimizes solar heat gain and energy loss while allowing 90% of interior spaces to have access to natural light and views of the city. The frit pattern applied to the glass references local organic motifs and reinforces the vertical proportions of the tower, and supplements the shading capability of the glass. The building envelope, a sensor-controlled lighting system and efficient HVAC system all help reduce the building’s energy consumption by 15% (4.3 million kWh annually) as compared to a conventional building. The use of grey water recycling and rainwater collection is expected to save approximately 29 million litres of water annually.
GREEN FEATURES AND SUSTAINABLE TECHNOLOGIES
Double-glazed ceramic frit façade:
The double paned, low-emissivity (low-E) glass system to ensure that heat gain and energy loss are minimized, while penetration of natural light is maximized.
Energy Efficient Systems:
Variable-speed drives for chilled water pumps to reduce energy consumption during off -peak hours.
Water conservation measures:
Efficient management of potable water, selection of efficient fittings and fixtures, rainwater harvesting and capture of condensate water, use of water-saving surface materials, and the installation of proper drainage and irrigation systems.
Power-saving Lighting:
A daylight dimming system relying on photocells to maintain the necessary lighting levels in common spaces by reducing electric lighting, based on the intensity of daylight in the space. All office areas can be equipped with occupancy sensors to adjust lighting use to occupancy levels.
Indoor Air Quality:
CO2 sensors are placed in densely occupied areas and return-air ducts to indicate the number of occupants and the quality of fresh air in the space. The outside airflow is modulated according to the estimated number of occupants in the space.
Paper Recycling:
A centralized paper recycling facility encourages the recycling of paper waste generated by office users.
Green Areas:
Located at the intersection of Makati Avenue and Paseo de Roxas, the building is adjacent to the green expanses of the Ayala Triangle Gardens and Urdaneta Village. The entrance area is flanked by an extensive landscaped area. Special care has been taken to transplant, conserve, and replace pre-existing trees. Open areas in the retail annex and the roof garden on the 32nd story are being planted with local tropical shrubs and ground cover.
ENERGY DATA
Energy consumption:
N/A (N/A )
Consumption type:
Annual carbon footprint:
N/A (N/A )
Climate zone:
Tropical
Min. temperature =
N/A
Max temperature =
N/A
RH =
N/A

CLIENT
Client:
Zuellig Group, Bridgebury Realty Corporation
DESIGNERS
Architect:
Skidmore, Owings & Merrill LLP
Architect:
Skidmore, Owings & Merrill LLP , W. V. Coscolluela & Associates
CONSULTANTS
Cost consultant:
Langdon & Seah
Development manager:
DCI
Green certification consultant:
Langdon & Seah
Structural Engineer:
Meinhardt
CONTRACTORS
Contractor:
Leighton Group
Sub contractor:
Permasteelisa Group (Curtain Wall Contractor)
OTHER PROJECTS BY TEAM
SIMILAR PROJECTS

.jpg)
.jpg)





Via Cesare Cantù, 2, 20123 Milano MI, Italia | 2019

Via Cesare Giulio Viola, 68, 00148 Roma RM, Italia | 2015

Via Pietro Borsieri, 2a, 00195 Roma RM, Italia | 2018


Corso Ercole I d'Este, 15, 44121 Ferrara FE, Italia | 2018
.jpg)