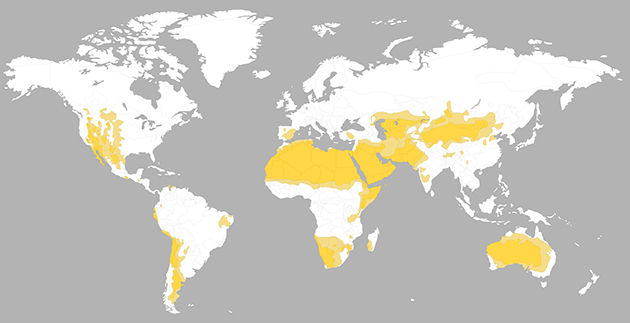
PROJECT INFO
Building type:
Mixed-Use
Year:
2012
Project Status:
Under construction
Gross Area:
0 Sqm
Certificates:
LEED v3 BD+C (New Construction) Gold
Climatic zone:
Arid
MY LAST SEEN PROJECTS
PROJECT DESCRIPTION
15 luxury villas + restaurant challenging development on a self-sufficient island.
The project is following the LEED Gold Intent assessment with LEED NC 2009 and LEED Homes, and Trakhees-EHS Green Building Regulation assessment.
Scope of work includes: Structural design, MEP design, Sustainability.
Concept, detail and final design.
Responsible for:
• Project coordination with client, authority, master developer, design team (architecture, structure, MEP, marine), sub-consultants, suppliers.
• Sustainability and systems strategy for the entire island.
• Preparation of sustainability and systems studies, calculations and reports:
• RO desalination plant.
• Seawater pools.
• Biological wastewater treatment plant.
• Saving water landscape irrigation system.
• Environmentally friendly recycling waste management.
AWARDS
SUSTAINABILITY FEATURES
Shading system
Grey Water Recycling
Water-saving sanitary appliances
Sustainable building materials
Recycled materials
Low-emitting materials and finishes
High efficient lighting
Occupancy sensors
Sustainable sourced timber
Waste reduction commitment
Zero waste building
SUSTAINABILITY STRATEGY
• RO desalination plant.
• Seawater pools.
• Biological wastewater treatment plant.
• Saving water landscape irrigation system.
• Environmentally friendly recycling waste management.
ENERGY DATA
Energy consumption:
N/A (N/A )
Consumption type:
Annual carbon footprint:
N/A (N/A )
Climate zone:
Arid
Min. temperature =
N/A
Max temperature =
N/A
RH =
N/A

CLIENT
Client:
Private
DESIGNERS
Architect:
Archea Associati
CONSULTANTS
Building services engineer:
Sinergo SpA | Aqleh Engineering Consultant
Structural Engineer:
Sinergo SpA | Aqleh Engineering Consultant
CONTRACTORS
OTHER PROJECTS BY TEAM
SIMILAR PROJECTS
.jpg)
.jpg)






Via Cesare Cantù, 2, 20123 Milano MI, Italia | 2019

Via Cesare Giulio Viola, 68, 00148 Roma RM, Italia | 2015

Via Pietro Borsieri, 2a, 00195 Roma RM, Italia | 2018


Corso Ercole I d'Este, 15, 44121 Ferrara FE, Italia | 2018
.jpg)