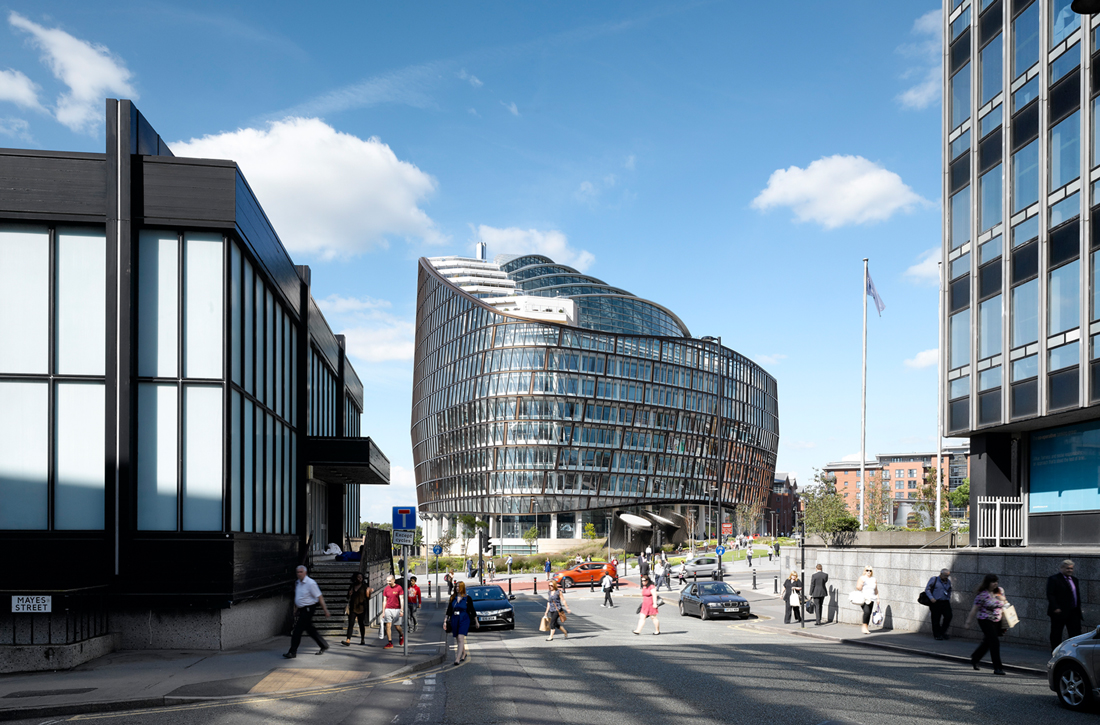
PROJECT INFO
Building type:
Mixed-Use
Year:
2018
Project Status:
Built
Gross Area:
10374 Sqm
Certificates:
Climatic zone:
Temperate
MY LAST SEEN PROJECTS

PROJECT DESCRIPTION
This historic building, in Ferrara, was purchased in 1844 by the lawyer Count Giacomo Gulinelli. Its oldest foundations go back to the end of the 15th century. The palace was sold in the post-war period by the Gulinelli family to the religious charity Don Cipriano Canonici Mattei.
The structure was used as a school building until the seismic events on May 2012. This calamitous event was the reason for the property to deal with the eco-sustainable restoration of the building with the support of European funding provided by the Emilia-Romagna Region.
The restoration project, curated by Binario Lab has been addressed through BIM (Building Information Modelling). The BIM approach provides a significant help in the relief thanks to 3D laser, which allows a controllable three-dimensional modelling.
The building energy upgrade was developed using dry techniques and eco-sustainable materials and the energy retrofitting project saves more than 30% of energy compared to the previous situation.
The attention to the built, the use of environmentally sustainable and recyclable materials, the use of dry technology, the reuse of existing materials inside the historical structure and the reactivation of the natural ventilation system have led us to the GBC certification as a natural consequence of the design. The GBC HB (Historic Building) rating system is a certification tool developed by Green Building Council Italia in order to assess the environmental and energy performance of restorations and refurbishments of the pre-industrial building stock.
AWARDS
SUSTAINABILITY FEATURES
Hybrid ventilation
Water-saving sanitary appliances
Sustainable building materials
Reclaimed materials
Recycled materials
Daylight sensors
Smart design (passive design strategies)
Regional materials
Green or brown roofs
Electrical charging point for cars
SUSTAINABILITY STRATEGY
The energy renovation project was developed using dry techniques and eco-sustainable materials, like wood fiber, sheep's wool and unfired heart and lime plasters. This philosophy is used both in the use of new building materials and finishing materials. The energy retrofitting project achieves the objective of saving more than 30% compared to the past situation.
A radiant heating / cooling system has been installed on the pavement on mezzanine and first floors and on the ceiling on the second floor. The radiant panels floor have been laid dry with pavements laying above or floor nailing on the ground floor, the mezzanine level and the first main floor.
The safety assessment of building highlighted static inefficiencies on foundations. It was necessary to foresee the enlargement of the shape of the existing foundations to reduce the tensions transmitted to the ground and compensate for the original deficiency.
The design of the electrical system is of the minimum type of external intervention.
The design methodology has incorporated the control and management of the credits of the LEED - GBC certification according to the HB (Historic Building) protocol.
ENERGY DATA
Energy consumption:
N/A (N/A )
Consumption type:
Annual carbon footprint:
N/A (N/A )
Climate zone:
Temperate
Min. temperature =
N/A
Max temperature =
N/A
RH =
N/A

CLIENT
Client:
Opera Canonici Mattei
DESIGNERS
Architect:
Architect:
CONSULTANTS
Green certification consultant:
Structural Engineer:
CONTRACTORS
OTHER PROJECTS BY TEAM
SIMILAR PROJECTS

.jpg)
.jpg)






Via Cesare Cantù, 2, 20123 Milano MI, Italia | 2019

Via Cesare Giulio Viola, 68, 00148 Roma RM, Italia | 2015

Via Pietro Borsieri, 2a, 00195 Roma RM, Italia | 2018

.jpg)