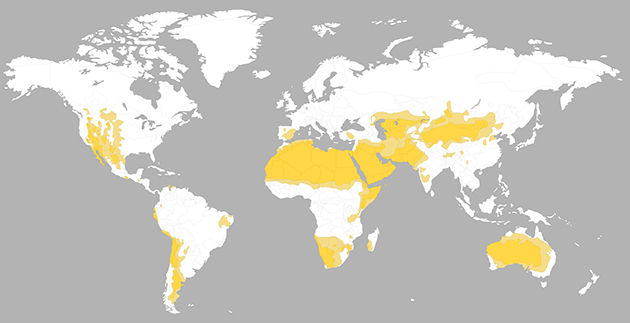
PROJECT INFO
Building type:
Residential
Year:
2019
Project Status:
Built
Gross Area:
570000 Sqft
Certificates:
LEED v3 BD+C (NC) Italia Silver
Climatic zone:
Arid
MY LAST SEEN PROJECTS
PROJECT DESCRIPTION
Arboleda Residencial is comprised of two mid-rise multifamily residential towers with 122 dwelling units and surrounded by 73 luxury villas. The 570,000 sq. ft. project is part of a larger development located in San Pedro Garza GarcÃa, NL, México. A high-end mixed-use complex that includes multifamily residential towers and villas, commercial office spaces, a luxury hotel, retail areas, restaurants, parks, a club house and a wellness center.
AWARDS
SUSTAINABILITY FEATURES
Water-saving sanitary appliances
Sustainable transport
SUSTAINABILITY STRATEGY
The master plan was designed by renowned architect Cesar Pelli. Since its inception, the main goal of Arboleda has been to create high-performing, healthy spaces that coexist seamlessly and gracefully with its surrounding nature. Since before conceptual design began, the owner, design team and sustainability consultant strived to create a sustainable green building for its residents. Some of the main features that reflect this include relocating and preserving the majority of the existing trees and vegetated areas from the previous development, conferring with international subject matter experts and using an integrative process approach during design and construction. The existing trees were labeled, properly removed and stowed in a temporary nursery on-site to later be replanted within the site’s final landscaping design. Another important feature of this project is its pedestrian-friendly open spaces and the site’s connectivity overall, including large outdoor spaces surrounded by nature which are now used for community oriented events. Arboleda Residencial became the first residential building in the state of Nuevo Leon, México to reach LEED-2009 NC Silver certification. With this achievement, the Arboleda development holds more than 1.75 million square feet of LEED certified space.
ENERGY DATA
Energy consumption:
N/A (N/A )
Consumption type:
Annual carbon footprint:
N/A (N/A )
Climate zone:
Arid
Min. temperature =
N/A
Max temperature =
N/A
RH =
N/A

CLIENT
Client:
Arboleda
DESIGNERS
Architect:
KMD Architects, RDLP
Architect:
HKS , KMD Architects , RDLP
CONSULTANTS
Building services engineer:
Blum Consulting Engineers
Green certification consultant:
Lighting consultant:
Quentin Thomas Aassociates
Specialist consultant:
OJB , HALFF , HWA Parking , Curtainwall Design Consulting , davey , Leland Consulting Group
Structural Engineer:
SEDG
Sustainability consultant:
Urban designer:
Pelli Clarke Pelli Architects
CONTRACTORS
OTHER PROJECTS BY TEAM


Via Pietro Borsieri, 2a, 00195 Roma RM, Italia | 2018
SIMILAR PROJECTS




Bodø, Norway | 2013
.jpg)


Malmö, Sweden | 2001
.jpg)

.jpg)

.jpg)

Traversa di Via Assunta, 00042 Anzio RM, Italia | 2016





62011 Cingoli MC, Italia | 2011

Via Emanuela Loi, 25, 00143 Roma RM, Italy | 2025

Via Emanuela Loi, 25, 00143 Roma RM, Italy | 2025

Via Emanuela Loi, 25, 00143 Roma RM, Italy | 2025

Via Emanuela Loi, 25, 00143 Roma RM, Italy | 2025