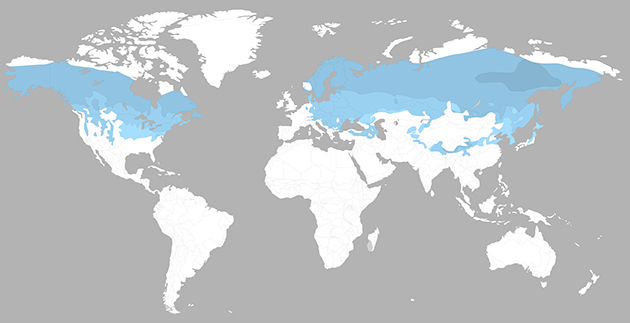
PROJECT INFO
Building type:
Residential
Year:
2015
Project Status:
Under construction
Gross Area:
1453 Sqm
Certificates:
CAM Criteri Minimi Ambientali - Edilizia (Green Public Procurement) Level 6
Climatic zone:
Continental
MY LAST SEEN PROJECTS
PROJECT DESCRIPTION
Due to be completed in 2015, Lake House Zero is the largest certified zero carbon home in the UK, probably the world. It has a gross internal area (GIA) of 15,450 sq.ft / 1,435 sq.m.
Clifford Atkins are leading the delivery of the project. They created a concept for the house, appointed the design team and are managing the construction stage. The project comprises the Zero Carbon house, a triple garage with estate office above, a refurbished boathouse, and extensive landscaping including new roads and competition standard mountain bike trails.
Designed to the highest level of the Code for Sustainable Homes (CSH), Lake House Zero sits at the edge of a thirty five acre lake, within 1500 acres of private estate in England's Lake District. The style is Arts & Crafts and respects the local vernacular of an English Country House. Despite the traditional appearance, new methods of construction have been used. The air-tight fabric is an Insulated Concrete Form (ICF) structure with the exterior dressed in natural stone from a local slate quarry.
Lake House Zero is an excellent example of how a house can be zero carbon and equipped with carbon hungry features such as a comfort cooled gym, cinema room, passenger lift, and a swimming pool - which has a motorised floor that rises to create a large usable floor area.
In addition to achieving Design Stage Certification of Level 6 of the Code for Sustainable Homes, Lake House Zero has been accepted on the LEED for Homes International Pilot, resulting in a unique case study that will identify key differences between the two international rating systems.
AWARDS
SUSTAINABILITY FEATURES
SUSTAINABILITY STRATEGY
ENERGY DATA
Energy consumption:
1.12 KW/m² (0.355 KBtu/ft²)
Consumption type:
Simulated
Annual carbon footprint:
-4.97 KgCO2m² (-53.497 KgCO2/ft²)
Climate zone:
Continental
Min. temperature =
minus 5 degrees C
Max temperature =
plus 28 degrees C
RH =
N/A

CLIENT
Client:
DESIGNERS
Architect:
Clifford Atkins and Yoop
CONSULTANTS
Building services engineer:
XCO2 Energy
Development manager:
Clifford Atkins
Environmental consultant:
URS
Structural Engineer:
Constructure
Sustainability consultant:
XCO2 Energy
CONTRACTORS
OTHER PROJECTS BY TEAM
SIMILAR PROJECTS



Bodø, Norway | 2013
.jpg)


Malmö, Sweden | 2001
.jpg)

.jpg)

.jpg)

Traversa di Via Assunta, 00042 Anzio RM, Italia | 2016


San Pedro Garza García, Nuevo Leon, Mexico | 2019




62011 Cingoli MC, Italia | 2011

Via Emanuela Loi, 25, 00143 Roma RM, Italy | 2025

Via Emanuela Loi, 25, 00143 Roma RM, Italy | 2025

Via Emanuela Loi, 25, 00143 Roma RM, Italy | 2025

Via Emanuela Loi, 25, 00143 Roma RM, Italy | 2025