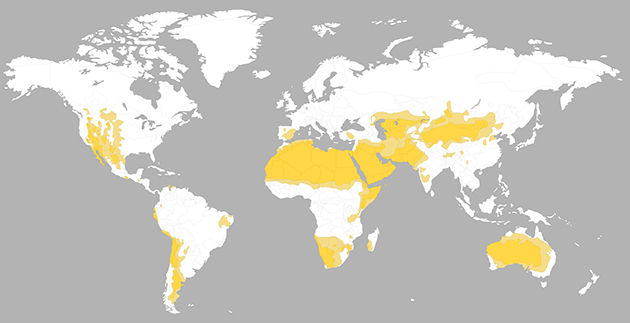.jpg) © Edward Birch
© Edward Birch
PROJECT INFO
Building type:
Residential
Year:
2015
Project Status:
Built
Gross Area:
0 Sqm
Certificates:
Climatic zone:
Arid
MY LAST SEEN PROJECTS
PROJECT DESCRIPTION
The longest rammed earth wall in Australia and - probably - the southern hemisphere, has been selected as a finalist in the (Australian Institute of Architects) Western Australia architecture awards.
At 230 metres long, the rammed earth wall meanders along the edge of a sand dune and encloses twelve earth covered residences, created to provide short-term accommodation for a cattle station during mustering season.
The design of the accommodation represents a new approach to remote North Western Australia architecture, moving away from the sun baked, thin corrugated metal shelters to naturally cooled architectural earth formations.
The residences are stepped to maintain a level of privacy on each covered veranda. There are contiguous but are not internally linked. The rear walls of the residences are buried under the sand dune.
The pavilion at the top is the multi-functional hub, meeting room and chapel. The centrally located chapel also forms the apex of the sand hill. Originally conceived as an open structure, sliding curved glass windows were later added to provide protection from dust storms. The oval chapel overlooks a family cemetery and ghost and river gums that line the riverbank in the background. The roof is made from Cor-Ten steel sheets, forming an oblique cone and culminating with a skylight in the apex. The roof was fabricated off site and transported in two halves.
The northern end of the rammed earth wall tapers down to where an older building is used as a communal meeting and sitting area.
AWARDS
Western Australia Architecture Awards - Finalist
SUSTAINABILITY FEATURES
Shading system
Sustainable building materials
Smart design (passive design strategies)
Regional materials
Green or brown roofs
SUSTAINABILITY STRATEGY
With their 450mm thick rammed earth facade and the sand dune to their rear and forming their roofs, the residences have the best thermal mass available, making them naturally cool in the subtropical climate.
The rammed earth wall (construction) is composed of the iron rich, sandy clay that is a dominant feature of the site, gravel obtained from the adjacent river and (bonded with) water from the local bore (hole).
Rammed earth extracted from the local clay pans, pebbles and gravel quarried from the river bed are the palette of materials that blend into the landscape. The deep awning roof is designed to keep the sun out during the hottest part of the day and invite the inhabitant to outside and enjoy the cool evening breeze.
A pergola constructed of old drilling pipes provides a chequerboard of dappled light.
Internally, one finds a comfortable environment, cooled by the rammed earth walls and the metre deep sand hill. The interior design by Sarah Foletta is a restrained, natural and robust selection of materials and furniture.
The awning roof is a Cor-Ten steel cyclonic shade frame, mirrored by a concrete slab on (the) ground. The concrete slab contains gravel and aggregates from the local river, which lend a reddish colour to its polished surface.
ENERGY DATA
Energy consumption:
N/A (N/A )
Consumption type:
Annual carbon footprint:
N/A (N/A )
Climate zone:
Arid
Min. temperature =
N/A
Max temperature =
N/A
RH =
N/A

CLIENT
Client:
Confidential
DESIGNERS
Architect:
Luigi Rosselli Architects
Architect:
Luigi Rosselli Architects , Luigi Rosselli , Kristina Sahlestrom , Edward Birch , David Mitchell
Interior designer:
Sarah Foletta
CONSULTANTS
Structural Engineer:
Pritchard Francis
Sustainability consultant:
Floyd Energy
CONTRACTORS
Contractor:
Jaxon Construction
Sub contractor:
Murchison Stabilised Earth Pty Ltd
OTHER PROJECTS BY TEAM
SIMILAR PROJECTS




Bodø, Norway | 2013
.jpg)


Malmö, Sweden | 2001
.jpg)

.jpg)


Traversa di Via Assunta, 00042 Anzio RM, Italia | 2016


San Pedro Garza García, Nuevo Leon, Mexico | 2019




62011 Cingoli MC, Italia | 2011

Via Emanuela Loi, 25, 00143 Roma RM, Italy | 2025

Via Emanuela Loi, 25, 00143 Roma RM, Italy | 2025

Via Emanuela Loi, 25, 00143 Roma RM, Italy | 2025

Via Emanuela Loi, 25, 00143 Roma RM, Italy | 2025