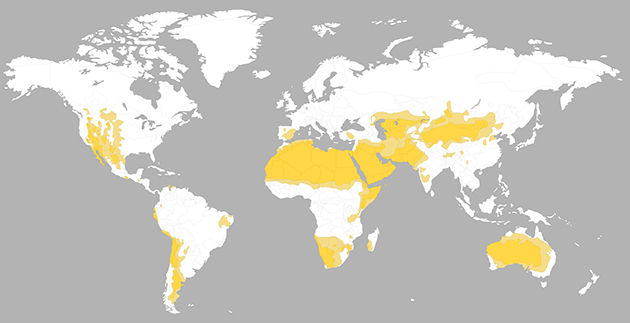
PROJECT INFO
Building type:
Retails
Year:
2019
Project Status:
Built
Gross Area:
520000 Sqft
Certificates:
LEED v3 BD+C (Core & Shell) Gold
Climatic zone:
Arid
MY LAST SEEN PROJECTS
PROJECT DESCRIPTION
This multi-use project consists of a group of commercial buildings, which are part of Phase 1 of the Arboleda development in Monterrey, Mexico, designed by world renowned architect Cesar Pelli. There are three separate buildings, which include offices, restaurants, commercial retail spaces with a total floor area of approximately 519,000 sf and an underground multilevel parking structure under the entire project footprint.
AWARDS
SUSTAINABILITY FEATURES
Sustainable building materials
Daylighting maximised
SUSTAINABILITY STRATEGY
The master plan was designed by renowned architect Cesar Pelli. Since its inception, the main goal of Arboleda has been to create high-performing, healthy spaces that coexist seamlessly and gracefully with its surrounding nature. This is why since the project’s inception, the owner and investors made it their mission to design the three buildings that conform Arboleda Comercial to meet the highest LEED standards and further promote sustainability. Among its most significant accomplishments are an annual energy savings of over 20%, water use reduction for irrigation of 80%, and accessibility to exterior views for more than 96% of its regularly occupied spaces. All of this was accomplished through an integrative process approach during design and construction, which brought together various international subject matter experts and consultants in architectural design, sustainability, landscaping and engineering.
ENERGY DATA
Energy consumption:
N/A (N/A )
Consumption type:
Annual carbon footprint:
N/A (N/A )
Climate zone:
Arid
Min. temperature =
N/A
Max temperature =
N/A
RH =
N/A

CLIENT
Client:
DESIGNERS
Architect:
CONSULTANTS
CONTRACTORS
OTHER PROJECTS BY TEAM

Via Pietro Borsieri, 2a, 00195 Roma RM, Italia | 2018

San Pedro Garza García, Nuevo Leon, Mexico | 2019
SIMILAR PROJECTS

.jpg)



.jpg)
.jpeg)
Viale delle Nazioni, 1, 37135 Verona VR, Italia | 2017

Via Provinciale per Lecco, Lipomo CO, Italia | 2018

Via Aldo Ferraresi, Ferrara FE, Italia | 2016

Via Emilia Ovest, 237, 43126 Parma PR, Italia | 2013