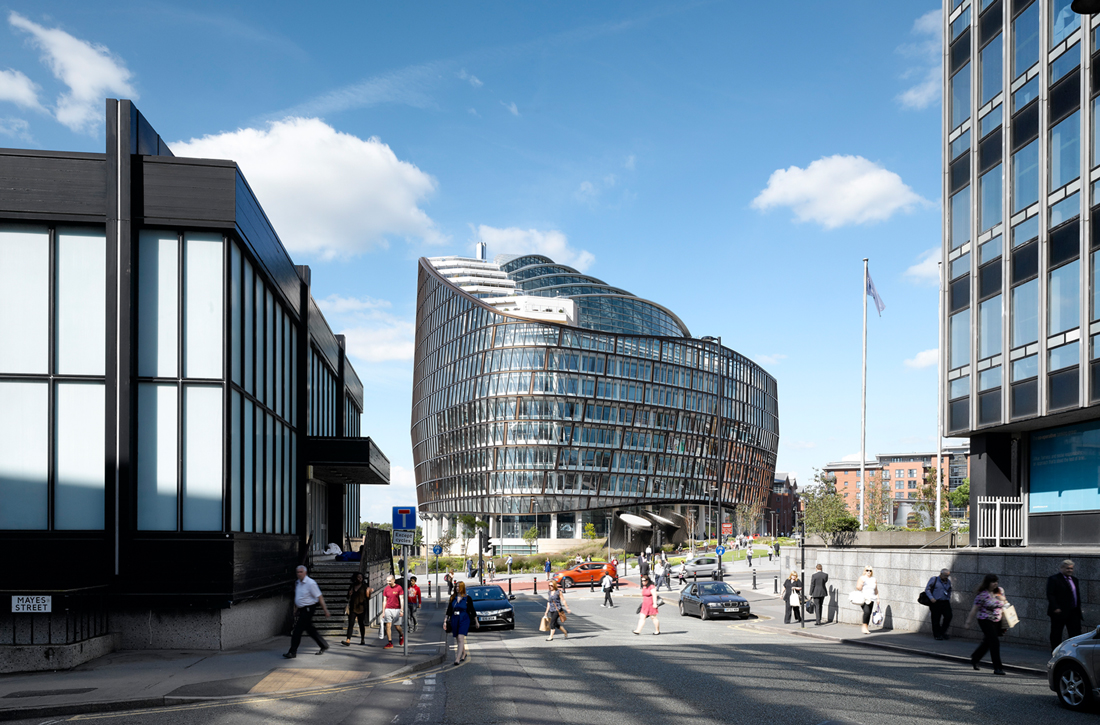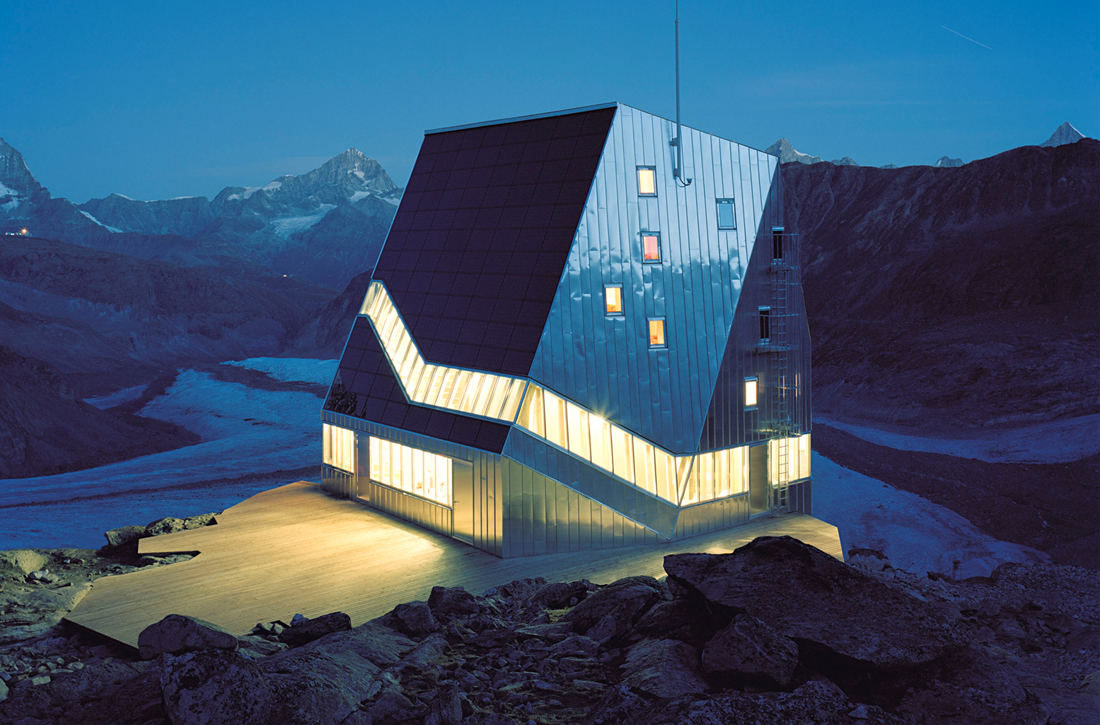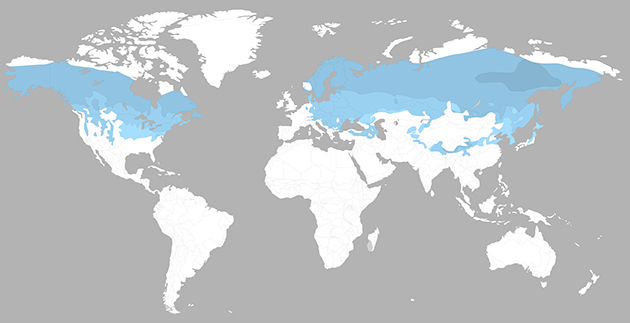
PROJECT INFO
Building type:
Residential
Year:
2013
Project Status:
Built
Gross Area:
800 Sqm
Certificates:
LEED v3 Homes Platinum
Climatic zone:
Continental
MY LAST SEEN PROJECTS

.jpg)
.jpg)
.jpg)








.jpg)

PROJECT DESCRIPTION
NET ZERO ENERGY
E+ // 226 – 232 Highland consists of four new three-story wood-frame homes in Roxbury. The project is a part of the City of Boston’s Energy Plus (E+) Green Building Program, a pilot initiative to develop energy positive market rate sustainable housing. The performance goal of the project is to provide more energy than the homes consume (net positive).
The architect and developer were selected through a design competition organized by the Boston Redevelopment Authority for the development of a vacant city-owned parcel in the Roxbury neighborhood.
CONCEPT DESIGN
The design process began with an elemental box -- simple and affordable to construct, and predictable in its ability to be tightly air sealed and insulated. The box is deformed through three operations:
1) the buildings step down the block in response to the local urban context,
2) the roofs are sloped to maximize solar geometry for photovoltaic panels and
3) a “reverse bay window” at each unit allows for generous natural light, cross ventilation and echoes the playful surface geometries of the surrounding neighborhood context.
SITE PLAN
As the site significantly slopes, the homes cascade down the hill to express the unique character of the site and to allow for ideal solar orientation. The massing mediates the corner condition by striking a diagonal setback along the main frontage and opens up the side yard to relate to the park across the street.
NEIGHBORHOOD CONTEXT
Roxbury is stylistically wide-ranging. Rich patterning through cladding components create unique textures and visual rhythms often presented in vibrant colors. Roof forms are varied and accompany a range of historical styles. Facades are equally complex with an array of bay window and other folding plane elements.
Our interpretation of these plastic facades incorporates a reverse bay window condition that pushes into the building, rather than out, as an expression of minimizing exposed perimeter to the elements.
LOCAL CONTEXT
Roxbury is an eclectic neighborhood with character and charm. We hope our project will contribute to the rich history and social fabric of the neighborhood. The architecture of the project introduces rich patterning through cladding components and formal gestures to create unique textures and visual rhythms. The urban infill location of the site affords great connectivity to mass transportation and amenities
AWARDS
SUSTAINABILITY FEATURES
Natural ventilation
Ventilation + Heat recovery
Passive Solar
Photovoltaics
Solar water heating
Water-saving sanitary appliances
Low-emitting materials and finishes
Environmentally friendly furniture
Smart design (passive design strategies)
Zero energy building
On-site renewables
100% energy generated on-site
Green or brown roofs
Daylighting maximised
Energy Star equipment & appliances
SUSTAINABILITY STRATEGY
The homes are certified LEED for Homes Platinum and have achieved HERS ratings between -6 and -9 (across all four homes). The building envelopes are designed to be thermally robust: double-stud wall construction, high insulation levels, prevention of air infiltration at seams and transitions, and the installation of triple-glazed high performance windows all help to reduce heating and cooling energy use.
Efficient framing strategies helped to reduce construction waste during the build process.
Low flow toilets, faucets and shower heads and drought tolerant landscaping minimize overall water consumption. Permeable paving and site infiltration strategies also help to put less strain on local municipal water systems.
RENEWABLES
The project reduces its environmental impact through a combination of active and passive energy strategies. The design incorporates on-site solar photovoltaic electricity production, natural day lighting, super insulated building envelope, passive ventilation, and site water management tactics.
Each home is equipped with 38 Solar PV panels and a solar thermal panel to provide energy and hot water for the house. The energy output is targeted to exceed the demands of the occupants, with surplus to be sold back to the grid.
FINISHES
The project utilizes high efficiency HRVs (Heat Recovery Ventilation) for air exchange and mini split systems to provide heating and cooling. Hard surface flooring, cleanable walk-off mats and areas to promote shoe removal beside the entryway all seek to create an environment with fewer respiratory irritants than a typical home. Interior finishes include low VOC paints and FSC certified cabinetry. All appliances are Energy Star rated.
SUSTAINABLE NEIGHBORHOOD
A comprehensive public awareness program through website, signage, presentation and tours has educated the neighborhood at large on sustainable green building strategies. We hope the project will be a catalyst in helping to educate a new generation of local green collar workers and stimulate the local economy and job opportunities.
One of the four 2,000 (+/-) SF townhomes in the project is being offered at 80% AMI, while three of the townhomes will be market rate. Our goal is to support the mixed-income nature of the neighborhood while providing housing equity for local residents.
Materials used:
• Zip Sheathing
• Fiber Cement Siding
• Bamboo Kitchen Cabinets
• Hardwood Oak Flooring
• Recycled Cellulose Insulation Material
• FSC certified wood products
• Greenguard Composite Quartz Countertops
• Drought Tolerant and Native New England Landscaping
• Drought Tolerant Fescue Lawn
• Light Reflectance Permeable Pavers
• Low VOC Paints and Adhesives
Innovative building components:
• Air Tight Building Envelope (Air infiltration Rate at 0.57 at ACH50)
• Triple Glazed Windows (U-0.105)
• Super Insulated High Performance Walls, Floors and Ceilings
(R-41 Walls, R-69 Ceilings and R-52 Floors)
• Rainscreen Siding System
• High Efficiency Heat Recovery Ventilator (HRV)
• High Efficiency Ductless Mini Splits for Heating and Cooling
• High Efficiency Plumbing Fixtures
• low flow toilets, showerheads and faucets
• Water Efficient Appliances (Dishwasher, Clothes Washer)
• Energy Monitoring System
ENERGY DATA
Energy consumption:
N/A (N/A )
Consumption type:
Actual Data
Annual carbon footprint:
N/A (N/A )
Climate zone:
Continental
Min. temperature =
N/A
Max temperature =
N/A
RH =
N/A

CLIENT
Client:
Boston Redevelopment Authority
DESIGNERS
Architect:
ISA Interface Studio Architects
Architect:
ISA Interface Studio Architects , Urbanica
CONSULTANTS
CONTRACTORS
OTHER PROJECTS BY TEAM
SIMILAR PROJECTS




Bodø, Norway | 2013
.jpg)


Malmö, Sweden | 2001
.jpg)

.jpg)

.jpg)

Traversa di Via Assunta, 00042 Anzio RM, Italia | 2016

San Pedro Garza García, Nuevo Leon, Mexico | 2019




62011 Cingoli MC, Italia | 2011

Via Emanuela Loi, 25, 00143 Roma RM, Italy | 2025

Via Emanuela Loi, 25, 00143 Roma RM, Italy | 2025

Via Emanuela Loi, 25, 00143 Roma RM, Italy | 2025

Via Emanuela Loi, 25, 00143 Roma RM, Italy | 2025