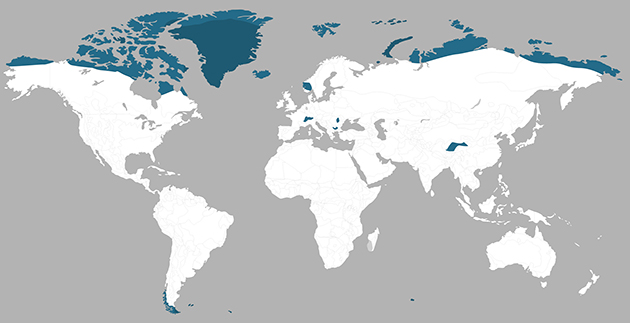---Copy.jpg)
SOLARDOME
PROJECT INFO
Building type:
Residential
Year:
2013
Project Status:
Built
Gross Area:
177 Sqm
Certificates:
Climatic zone:
Extreme Cold
PRODUCTS
---Copy.jpg)
SOLARDOME
MY LAST SEEN PROJECTS
PROJECT DESCRIPTION
A 15m diameter dome was the ideal size to cover the proposed house and garden (200m2 three-storey house and an 80m2 garden and 100m2 rooftop garden). Following the design and manufacture, it took just three weeks for the 15m diameter, 7.5m tall dome to be built on site. With no deep foundations needed, it has very low impact on the environment itself. It contains 360 glass panels and a total length of 832m recycled aluminium framework. The decreased surface area of the dome means it requires 30% less building materials than conventional rectangular structures enclosing the same space, and the aluminium frame that has a structural lifespan of over 100 years doesn’t require regular maintenance. The bespoke geodesic dome structure includes a set of double doors, 11 windows, five of which are digitally controlled, and a large door aperture enabling the internal house to flow out on to the outdoor decking area.
Benjamin and Ingrid’s home is built on three levels using long-established building methods, including COB walls on the first floor – soft bricks made from a mixture of clay, sand and straw – and straw bales stacked, compressed and finished with clay plaster on the second floor. Traditional building methods, materials and recycled products have been used throughout to create a warm, inviting, yet eco-friendly home.The self-build responds to many passive house principles with good levels of insulation with minimal thermal bridges, passive solar gains and internal heat sources, excellent level of airtightness and good indoor air quality – provided by a whole house mechanical ventilation system with highly efficient heat recovery.
AWARDS
SUSTAINABILITY FEATURES
Natural ventilation
Ventilation + Heat recovery
Recycled materials
Low-emitting materials and finishes
High efficient lighting
SUSTAINABILITY STRATEGY
ENERGY DATA
Energy consumption:
0.00 (0.000 )
Consumption type:
Annual carbon footprint:
0.00 (0.000 )
Climate zone:
Extreme Cold
Min. temperature =
N/A
Max temperature =
N/A
RH =
N/A

CLIENT
Client:
Benjamin & Ingrid Hjertefolger
DESIGNERS
Architect:
Benjamin Hjertefolger & Solardome
Industrial designer:
Solardome Industries Ltd
CONSULTANTS
CONTRACTORS
OTHER PROJECTS BY TEAM
SIMILAR PROJECTS



.jpg)


Malmö, Sweden | 2001
.jpg)

.jpg)

.jpg)

Traversa di Via Assunta, 00042 Anzio RM, Italia | 2016


San Pedro Garza García, Nuevo Leon, Mexico | 2019




62011 Cingoli MC, Italia | 2011

Via Emanuela Loi, 25, 00143 Roma RM, Italy | 2025

Via Emanuela Loi, 25, 00143 Roma RM, Italy | 2025

Via Emanuela Loi, 25, 00143 Roma RM, Italy | 2025

Via Emanuela Loi, 25, 00143 Roma RM, Italy | 2025