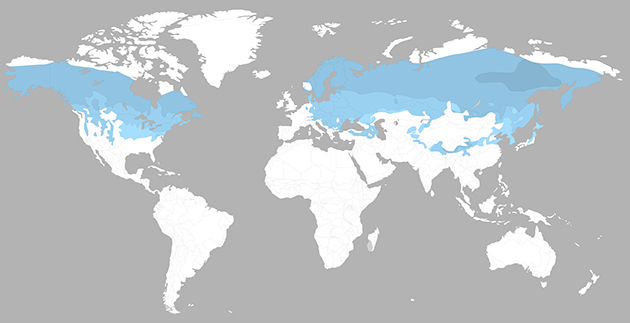 © Ema Peter Photography
© Ema Peter Photography
PROJECT INFO
Building type:
Educational
Year:
2014
Project Status:
Built
Gross Area:
4820 Sqm
Certificates:
LEED v3 Canada - BD+C (New Construction) Gold
Climatic zone:
Continental
MY LAST SEEN PROJECTS
PROJECT DESCRIPTION
The Wood Innovation Design Centre (WIDC) serves as a gathering place for researchers, academics, and design professionals generating ideas for innovative uses of wood. The lower floors of the building provide facilities dedicated to education in Integrated Wood Design. Upper floors provide office space for government and wood industry-related organizations. The eight-story building stands 97 feet tall — the world’s tallest modern all-timber office building, a benchmark soon to be surpassed by other mass timber buildings.
Conceived to showcase the potential for building mid- and high-rise structures using engineered mass timber products, there is no concrete used above the ground floor slab. The design incorporates a simple, ‘dry’ structure of systems-integrated CLT floor panels, Glulam columns and beams, and mass timber walls. The building’s structural simplicity is easily replicated, a fundamental choice made in the interest of seeing many more architects, engineers, and private developers recognize the value of mass timber design as alternative to steel and concrete.
This project has set many precedents in the North American building context through the extensive engineering research and testing by the project team to prove the safety and validity of mass timber construction techniques. The basic structural concept for WIDC can be used for buildings up to 20 and 30 stories in height with little modification, as described in The Case For Tall Wood (M. Green & E. Karsh, 2012). Soon, we expect that North American building codes will soon begin to adopt Tall Wood construction as a standard, safe practice.
PROGRAM
Lower floors: University of Northern British Columbia, Masters of Engineering programs in wood technology.
Upper floors: Office space
Academic program elements include a wood products research and testing lab, lecture theatre, demonstration space,
classrooms with remote learning (video conference) functionality, student and study areas, and administrative areas.
AWARDS
SUSTAINABILITY FEATURES
Natural ventilation
Hybrid ventilation
High efficient façade
Sustainable building materials
Low-emitting materials and finishes
Daylight sensors
Sustainable sourced timber
Smart design (passive design strategies)
Daylighting maximised
SUSTAINABILITY STRATEGY
With its 29.5m, the WIDC is the tallest wood building in the world when measured from the top of concrete.
Designed to celebrate wood as a healthy, efficient and renewable material of the future, the building is a step forward on the road to carbon-sequestering solutions for taller buildings. The innovative construction was designed to achieve LEED Gold certification status.
LIFE CYCLE IMPACT ANALYSIS (Source: RDH)
The environmental impact of the building was improved considerably by utilizing wood. Detailed life cycle impact analysis comparing WIDC and the same building if it was building in concrete:
Global Warming Potential: 88% improvement
Non-renewable Energy Depletion: 43% improvement
Acidification Potential: 47% improvement
Human Health Criteria Air Pollutants: 33% improvement
Ozone Depletion Potential: 54% improvement
Smog Potential: 39% improvement
CONSTRUCTION
The project purpose is to showcase the use of wood products in construction. Thus, there is no structural concrete used above the foundations. The entire structure is built of Mass Timber products.
Foundation: Concrete raft slab
Superstructure: Glued-laminated (glulam) columns and beams; cross-laminated timber (CLT) walls; CLT stair and elevator core
Floors: Innovative staggered CLT panel design, with HSK mesh connectors
Roof: CLT panels, with SBS membrane roofing
Curtain wall: Laminated Veneer Lumber (LVL) vertical wind columns (mullions), with applied aluminum veneer curtain wall section.
Exterior walls: Structural Insulated Panels (SIPS), with prefabricated panels of western red cedar cladding in both natural and charred finishes.
ENERGY DATA
Energy consumption:
N/A (N/A )
Consumption type:
Annual carbon footprint:
N/A (N/A )
Climate zone:
Continental
Min. temperature =
N/A
Max temperature =
N/A
RH =
N/A

CLIENT
Client:
Province of British Columbia | Ministry of Jobs, Tourism, and Skills Training
DESIGNERS
Architect:
MG Architecture
Architect:
MG Architecture , Michael Green , Mingyuk Chen , Carla Smith , Seng Tsoi , Kristalee Berger , Alfonso Bonilla , Jordan van Dijk , Guadalupe Font , Adrienne Gibbs , Jacqueline Green , Asher deGroot , Soo Han , Kristen Jamieson , Vuk Krcmar-Grkavac , Alexander Kobald , Alexander Kobald , Sindhu Mahadevan , Maria Mora
Interior designer:
CONSULTANTS
Acoustical consultant:
Aercoustics Engineering Ltd.
Building services engineer:
MMM Group Ltd
Green certification consultant:
MMM Group Ltd
Specialist consultant:
B.R. Thorson Consulting Ltd. , CHM Fire Consultants Ltd. , CHM Fire Consultants Ltd.
Structural Engineer:
Equilibrium Consulting Inc.
CONTRACTORS
Contractor:
PCL Constructors Westcoast Inc.
OTHER PROJECTS BY TEAM
SIMILAR PROJECTS


.jpg)

Chia, Cundinamarca, Colombia | 2013

49 Bow Rd, London E3 2AD, UK | 2013
.jpg)
.jpg)
Sydney NSW, Australia | 2015
.jpg)
.jpg)



Edinburgh Centre for Carbon Innovation, Edinburgh EH8, UK | 2013


Via Renzo Ildebrando Bocchi, 33, 43126 Parma PR, Italia | 2012

Heidelberglaan 8, 3584 CS Utrecht, Netherlands | 2015
.jpg)




Corso Venezia, 37047 San Bonifacio VR, Italy | 2012




Via Giuseppe Mazzini, 37047 San Bonifacio VR, Italia | 2012