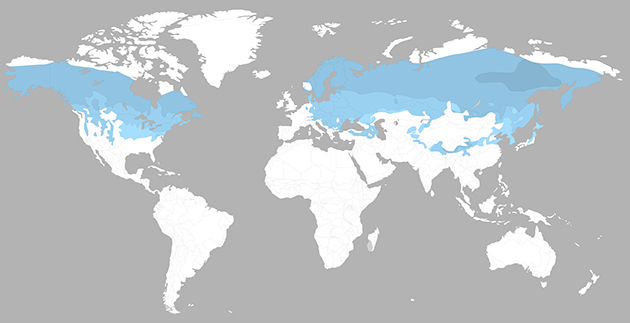.jpg) © Meike Hansen
© Meike Hansen
PROJECT INFO
Building type:
Sports and Leisure
Year:
2011
Project Status:
Built
Gross Area:
20000 Sqm
Certificates:
Climatic zone:
Continental
MY LAST SEEN PROJECTS
PROJECT DESCRIPTION
The Bavarian town of Inzell hosted the World Single Distant Speed Skating Championships 2011. To create the world-class competition conditions required for this event, the existing outdoor speed-skating track was upgraded through the construction of a high-performance intelligent roof structure. This improved arena can accommodate up to 7,000 spectators and offers maximum flexibility for large scale world class competitions as well as regular seasonal speed-skating training.
The 200 meter long and 90 meter wide arena was planned as an independent wide-span structure, free of interior columns. The athletes and spectators can enjoy panoramic views of the Bavarian Alps through the continuous glass facade which stands as a transparent band between the cloud-like roof and the concrete grandstands that flow into the landscape. At the same time, passers-by can look into the stadium interior and catch a glimpse of daily activities.
AWARDS
2013 IOC / IAKS Award
2012 Green Good Design Award, Chicago Athenaeum and the European Centre for Architecture, Art, Design and Urban Studies
2012 Wessobrunner Architekturpreis Distinction
2011 Mention Prix spécial du Salon Bobat, Bois, Bâtiment et développement durable, Paris
2012 Condé Nast Traveller Magazine’s Innovation & Design Awards, Shortlist
2011 Mention Prix spécial du Salon Bobat, Bois, Bâtiment et développement durable, Paris
2011 World Sports Building of the Year World Architecture Festival
SUSTAINABILITY FEATURES
High efficient façade
Daylight sensors
Daylighting maximised
SUSTAINABILITY STRATEGY
The roof itself embodies a precisely designed interior climate concept that ensures optimized energetic, economic, and sustainable operation of the ice track on a daily basis. On the underside the roof is fitted with a “Low-E” membrane stretched
between the lower cords of the ten-meter high timber and steel trusses.
The function of this engineered fabric is to reflect the ice’s own cold thermal radiation back onto the speed track, thus maintaining the low temperature of the ice surface. Simultaneously, this membrane maximises quantity of diffuse daylight that streams into the stadium through the roofs seventeen large north-facing skylights.
A number of existing support buildings were also upgraded in order to integrate them into the arena’s overall concept of optimum energetic performance. They accommodate offices for the stadium director and the training staff, as well as workshops and spaces for the ice maintenance equipment.
The major technical plants and extensive changing rooms are discretely located below the entrance concourse at the level of the ice field.
ENERGY DATA
Energy consumption:
N/A (N/A )
Consumption type:
Annual carbon footprint:
N/A (N/A )
Climate zone:
Continental
Min. temperature =
N/A
Max temperature =
N/A
RH =
N/A

CLIENT
Client:
Gemeinde Inzell
DESIGNERS
Architect:
Behnisch Architekten
Architect:
Behnisch Architekten , Stefan Behnisch , David Cook , Martin Haas , Robert Hösle , Andreas Leupold , Connie Wust , Wyly Brown , Roxanne Reusse , Andreas Peyker , Jonathan Fahy , Pohl Architekten , Julia Pohl , Falk Krüger , Anja Klein
CONSULTANTS
Building physics consultant:
PMI , P. Mutard
Building services engineer:
Krawinkel Ingenieure , Ingenieurbüro G. Bittner
Energy consultant:
TRANSSOLAR
Lighting consultant:
Bartenbach LichtLabor
Manager:
Hitzler Ingenieure , Hr. Wolfgang Gürtner
Specialist consultant:
Angermaier & Günther Diplomingenieure , Brandschutz Consulting , OCKERTUNDPARTNER , Ingenieurbüro Rolf Sennewald , Ingenieurbüro Christian Baumann
Structural Engineer:
Köppl Ingenieure , Haumann & Fuchs , Grossmann Bau
Wind consultant:
I. F.I. Aachen
CONTRACTORS
Contractor:
Neumayr HighTech Fassaden , Spannring , Gebr. Schmölzl , Hönninger , Grossmann Bau , Bauer Spezialtiefbau , Daxenberger Schreinerei , Adolf Uher , Steinlehner Trockenbau , Universal-Putz , MaWa Malerbetrieb und Betonsanierung , EFK Objekt , DK-Bau , Fliesen Röhlich , Schreinerei Hans Mittermaier , Röckl , Josef Mayer , YIT , Wärmetechnik Wilkau-Haßlau , Johnson Controls , Plereiter , Elektro Kreutzpointner , Held-Stuehle , Temme Obermeier
Supplier:
Promat , Serge Ferrari S.A. , Siteco , Jet Gruppe , Firestone Building Products
OTHER PROJECTS BY TEAM
SIMILAR PROJECTS

Cambridge, UK | 2013



