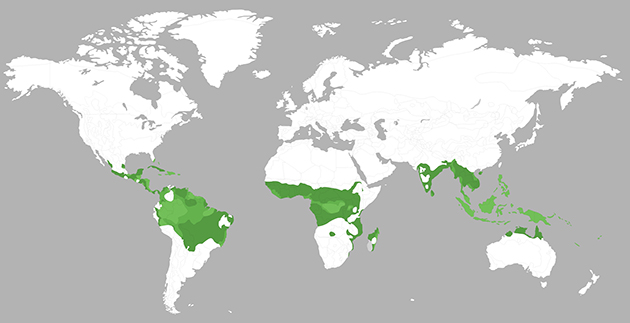
PROJECT INFO
Building type:
Industry
Year:
2016
Project Status:
Built
Gross Area:
218154 Sqft
Certificates:
LEED v3 BD+C (New Construction) Silver
Climatic zone:
Tropical
MY LAST SEEN PROJECTS
PROJECT DESCRIPTION
P&G Standard Distribution Center (SDC) Project is a New Construction Project of Conventional Distribution Center of PROCTER & GAMBLE (P&G). The building serves as warehouse for P&G’s manufacturing facility that has already established in 2011. This project is located at Karawang International Industry City (KICC), Margakaya, Telukjambe Barat, District of Karawang, West Java, Indonesia.
AWARDS
SUSTAINABILITY FEATURES
Water-saving sanitary appliances
Recycled materials
Low-emitting materials and finishes
High efficient lighting
Occupancy sensors
Regional materials
Waste reduction commitment
Recycling facilities provided
SUSTAINABILITY STRATEGY
The main source of savings for this project is in the Lighting Power Reduction. Since the project only has one conditioned space, the team focused on investing in LED fixtures to reduce the total end use.
ENERGY DATA
Energy consumption:
13.20 KBtu/ft² (41.641 KW/m²)
Consumption type:
Simulated
Annual carbon footprint:
N/A (N/A )
Climate zone:
Tropical
Min. temperature =
24
Max temperature =
33
RH =
80

CLIENT
Client:
P&G
DESIGNERS
Architect:
Arcadis
Architect:
Arcadis
Industrial designer:
PT. Multibrata Anugerah Utama
CONSULTANTS
Environmental consultant:
PT. Indonesia Environment Consultant , Adi Negara
Green certification consultant:
Arcadis , PT. Indonesia Environment Consultant , Adi Negara
CONTRACTORS
Contractor:
PT. Multibrata Anugerah Utama
OTHER PROJECTS BY TEAM


Bekasi, West Java, Indonesia | 2012
SIMILAR PROJECTS

Bekasi, West Java, Indonesia | 2012

