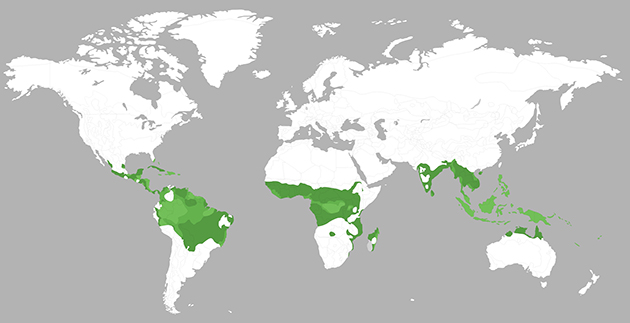
PROJECT INFO
Building type:
Industry
Year:
2012
Project Status:
Built
Gross Area:
742043 Sqft
Certificates:
LEED v3 BD+C (New Construction) Silver
Climatic zone:
Tropical
MY LAST SEEN PROJECTS
PROJECT DESCRIPTION
General Description
The L'Oreal project is located in the Jababeka Industrial Estate in Cikarang near Jakarta, Indonesia. It consists of one large building block with three wings, which includes office, production and warehouse functions. One of the wings is an existing building which is renovated. On the site, there are some other small buildings like utility buildings, guardhouses, and a prayer house.
Process for LEED certification application
The process started in the early design stages, where a set of design criteria were agreed with the client and the design team in order to achieve L'Oreal's green building goals. Necessary actions and action holders were identified, and progress per targeted credit was continuously tracked by the LEED team. In case of questions from the design team, the LEED team acted as a helpdesk in order to advise on design choices, materials selection etc. Halfway design a mid-design workshop was arranged, where the status of the design was reviewed and further actions were defined.
AWARDS
LEED Silver
SUSTAINABILITY FEATURES
Water-saving sanitary appliances
Recycled materials
Low-emitting materials and finishes
High efficient lighting
Occupancy sensors
Innovative wastewater systems
Waste reduction commitment
SUSTAINABILITY STRATEGY
Creating a sustainable project
The intent of every LEED credit is to establish a (more) sustainable building. Therefore, aiming at LEED certification in itself constitutes an effort, both by the client and the design and LEED teams, to establish a sustainable project. Specific examples include the selection of a high SRI-roof coating, minimization of the heat island effect by covering all parking places and creating green areas with native plants; selection of water efficient fixtures, contributing to a much lower water consumption; and optimization of the energy performance, leading to energy savings for the building once in use.
ENERGY DATA
Energy consumption:
51.71 KBtu/ft² (163.124 KW/m²)
Consumption type:
Simulated
Annual carbon footprint:
N/A (N/A )
Climate zone:
Tropical
Min. temperature =
23
Max temperature =
33
RH =
72.5

CLIENT
Client:
L'Oreal Group
DESIGNERS
Architect:
PT. Haskoning Indonesia
CONSULTANTS
CONTRACTORS
Contractor:
PT. Balfour Beatty Sakti Indonesia
Sub contractor:
PT. Karya Intertek Kencana , PT. Batara Mega Krida Kencana
OTHER PROJECTS BY TEAM


Karawang Regency, West Java, Indonesia | 2016
SIMILAR PROJECTS



Karawang Regency, West Java, Indonesia | 2016