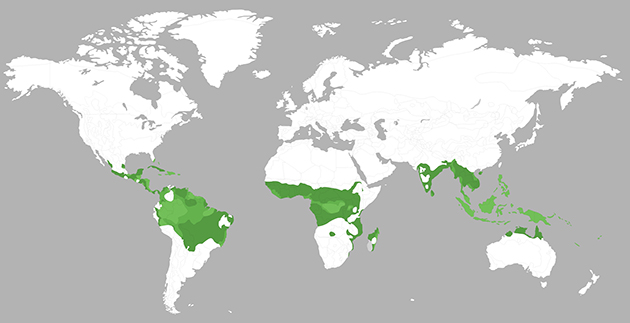
PROJECT INFO
Building type:
Public Buildings
Year:
2012
Project Status:
Built
Gross Area:
150000 Sqm
Certificates:
LEED v3 BD+C (Core & Shell) Silver
Climatic zone:
Tropical
MY LAST SEEN PROJECTS
PROJECT DESCRIPTION
The property selected for this project is a greenfield, located in the urban area of Pitalito, department of Huila - Colombia at 520kms (323 miles) from Bogota.
The population is 109,375 inhabitants, distributed in 64,082 in urban area and 45,293 in rural areas, with a total area of 164,572 Acres and a temperature of 18 degrees C (64.4F) to 21 Degrees C(70.6F). Due to the proximity to the equatorial line there are no seasons and keep almost the same temperature during the year.
The Shopping center is located in a 391,952 ft property and has a build area of 162,524 ft which 120,318ft of the area is for commercial sales. 102 stores, 7 for food, 1 for playground, 2 coffee shops, cinemas and a square of fun and feeding that work together to create what is the first mall in the city of Pitalito and the first LEED certified shoping Center in Latin America.
AWARDS
SUSTAINABILITY FEATURES
Natural ventilation
Water-saving sanitary appliances
High efficient lighting
SUSTAINABILITY STRATEGY
Due to the favorable climate conditions throughout the year, with no seasons because of the proximity to the equator line, the altitude of Pitalito and to take advantage of this, in order to be more environmental friendly and to save energy, most of the core & shell project is naturally ventilated based on a bioclimatic design which including an optimal lighting design and some elements such as occupancy sensors, determine a 16 % of theproject energy savings. The water consumption reach a 40% on savings by using waterless urinals, high efficiency water closets and fixtures as well as native vegetation in all over the exteriors. One of the most important sustainable strategies is using materials such as steel and concrete which includes a high percentage of recyclabe material content, regional extraction and manufacture.
ENERGY DATA
Energy consumption:
0.00 KW/m² (0.000 KBtu/ft²)
Consumption type:
Simulated
Annual carbon footprint:
0.00 KgCO2m² (0.000 KgCO2/ft²)
Climate zone:
Tropical
Min. temperature =
18
Max temperature =
24
RH =
66-87%

CLIENT
Client:
CONCONCRETO SA
DESIGNERS
Architect:
CONTEXTO URBANO
Architect:
CONTEXTO URBANO
CONSULTANTS
Building services engineer:
Ing. Gabriel Jiménez
Development manager:
CONCONCRETO SA
Energy consultant:
SES - Soluciones Energéticas Sostenibles
Environmental consultant:
Ing. Agustín Adarve
Lighting consultant:
María Teresa Sierra
Structural Engineer:
Aqua y Terra - Estudio de Ingeniería S.A.S
Sustainability consultant:
MANCO LTDA - Colombia (LEED AP - Commissioning)
CONTRACTORS
Contractor:
DIVECON SA
OTHER PROJECTS BY TEAM

Chia, Cundinamarca, Colombia | 2013
SIMILAR PROJECTS


.jpg)
Santa Monica, CA, USA | 2007
.jpg)
Santa Monica, CA, USA | 2005



Viale Trento, 49, 38068 Rovereto TN, Italia | 2012